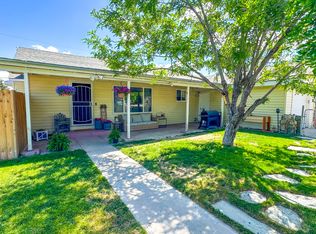Closed
$540,000
180 Modoc Dr, Winnemucca, NV 89445
4beds
2,633sqft
Single Family Residence
Built in 1994
0.23 Square Feet Lot
$539,900 Zestimate®
$205/sqft
$3,074 Estimated rent
Home value
$539,900
Estimated sales range
Not available
$3,074/mo
Zestimate® history
Loading...
Owner options
Explore your selling options
What's special
Stunning Custom 2-Story Home on a corner lot with Mountain & City Views - Across from Pioneer Park!
Welcome to this beautifully crafted 2-story custom home offering the perfect blend of elegance, space, and location. Situated directly across from Pioneer Park, this 2,633 sq ft residence features 4 spacious bedrooms and 2.5 bathrooms, ideal for a large family or those who love to entertain.
From the moment you arrive, you'll appreciate the impressive stucco exterior and convenient pass-through driveway. Step inside to a warm and inviting main level with rich hardwood floors, an elegant staircase, and a large, open-concept layout. The expansive kitchen is a chef's dream, featuring brand-new stainless-steel appliances and ample counter space—perfect for hosting gatherings or enjoying quiet family meals.
Upstairs, all four generously sized bedrooms provide privacy and comfort. The vaulted master suite offers breathtaking views, a luxurious feel, and a massive walk-in closet. Step out back to the covered deck where you can unwind from a long day or treat friends and family to a weekend BBQ.
Additional highlights include an attached 3-car garage and close proximity to parks, recreation, and more. New kitchen appliances, new blinds and fresh paint! Don't miss this rare opportunity to own a truly exceptional home in a prime location!
Zillow last checked: 8 hours ago
Listing updated: November 04, 2025 at 11:13am
Listed by:
Andrew Lindsey B.146812 775-223-8205,
Lindsey Realty
Bought with:
Andrew Lindsey, B.146812
Lindsey Realty
Source: NNRMLS,MLS#: 250054295
Facts & features
Interior
Bedrooms & bathrooms
- Bedrooms: 4
- Bathrooms: 3
- Full bathrooms: 2
- 1/2 bathrooms: 1
Heating
- Forced Air
Cooling
- Central Air
Appliances
- Included: Dishwasher, Disposal, Electric Oven, Microwave, Refrigerator
- Laundry: Cabinets, Laundry Room, Shelves, Sink
Features
- High Ceilings, Vaulted Ceiling(s)
- Flooring: Carpet, Ceramic Tile, Wood
- Windows: Double Pane Windows, Vinyl Frames
- Has basement: No
- Number of fireplaces: 1
- Fireplace features: Pellet Stove
- Common walls with other units/homes: No Common Walls
Interior area
- Total structure area: 2,633
- Total interior livable area: 2,633 sqft
Property
Parking
- Total spaces: 3
- Parking features: Additional Parking, Attached, Garage, Garage Door Opener, Parking Pad, RV Access/Parking
- Attached garage spaces: 3
Features
- Levels: Two
- Stories: 2
- Patio & porch: Deck
- Exterior features: Balcony, Rain Gutters
- Pool features: None
- Spa features: None
- Fencing: Back Yard
- Has view: Yes
- View description: City, Desert, Mountain(s)
Lot
- Size: 0.23 sqft
- Features: Corner Lot, Landscaped, Level, Sprinklers In Front, Sprinklers In Rear
Details
- Additional structures: Workshop
- Parcel number: 15004408
- Zoning: R-1-9
Construction
Type & style
- Home type: SingleFamily
- Property subtype: Single Family Residence
Materials
- Stucco
- Foundation: Crawl Space
- Roof: Pitched,Shingle
Condition
- New construction: No
- Year built: 1994
Utilities & green energy
- Sewer: Public Sewer
- Water: Public
- Utilities for property: Electricity Connected, Natural Gas Connected, Sewer Connected, Water Connected, Cellular Coverage, Water Meter Installed
Community & neighborhood
Security
- Security features: Smoke Detector(s)
Location
- Region: Winnemucca
- Subdivision: Wmca Heights
Other
Other facts
- Listing terms: 1031 Exchange,Cash,Conventional,FHA,VA Loan
Price history
| Date | Event | Price |
|---|---|---|
| 11/3/2025 | Sold | $540,000-1.8%$205/sqft |
Source: | ||
| 10/3/2025 | Contingent | $550,000$209/sqft |
Source: | ||
| 8/8/2025 | Listed for sale | $550,000+3.8%$209/sqft |
Source: | ||
| 11/22/2024 | Sold | $530,000-3.5%$201/sqft |
Source: | ||
| 10/14/2024 | Pending sale | $549,000$209/sqft |
Source: | ||
Public tax history
| Year | Property taxes | Tax assessment |
|---|---|---|
| 2025 | $2,952 +2.9% | $103,198 -0.8% |
| 2024 | $2,869 +2.9% | $104,077 +7.3% |
| 2023 | $2,789 0% | $97,040 +14.8% |
Find assessor info on the county website
Neighborhood: 89445
Nearby schools
GreatSchools rating
- 5/10Winnemucca Grammar SchoolGrades: PK-4Distance: 0.8 mi
- 8/10Winnemucca Junior High SchoolGrades: 7-8Distance: 0.9 mi
- 6/10Albert M Lowry High SchoolGrades: 9-12Distance: 2 mi
Schools provided by the listing agent
- Elementary: Winnemucca Grammar
- Middle: French Ford Middle School
- High: Albert Lowry High School
Source: NNRMLS. This data may not be complete. We recommend contacting the local school district to confirm school assignments for this home.

Get pre-qualified for a loan
At Zillow Home Loans, we can pre-qualify you in as little as 5 minutes with no impact to your credit score.An equal housing lender. NMLS #10287.
Sell for more on Zillow
Get a free Zillow Showcase℠ listing and you could sell for .
$539,900
2% more+ $10,798
With Zillow Showcase(estimated)
$550,698