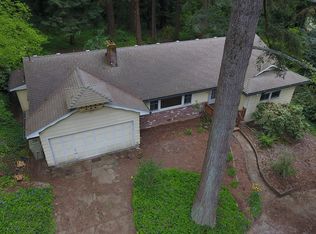OPEN HOUSE SUN 12/2 1-3PM. Very special setting for an incredibly well maintained home with much of its original character. Hdwd floors under all of the carpets, rich woodwork in the living room with a wall of windows overlooking the beautiful 1/2ac of lawn and forest, sunroom off dining area and great outdoor entertaining spaces. Main level living with 3 bedrooms on the main floor plus a bedroom, bonus and workshop on the lower level.
This property is off market, which means it's not currently listed for sale or rent on Zillow. This may be different from what's available on other websites or public sources.
