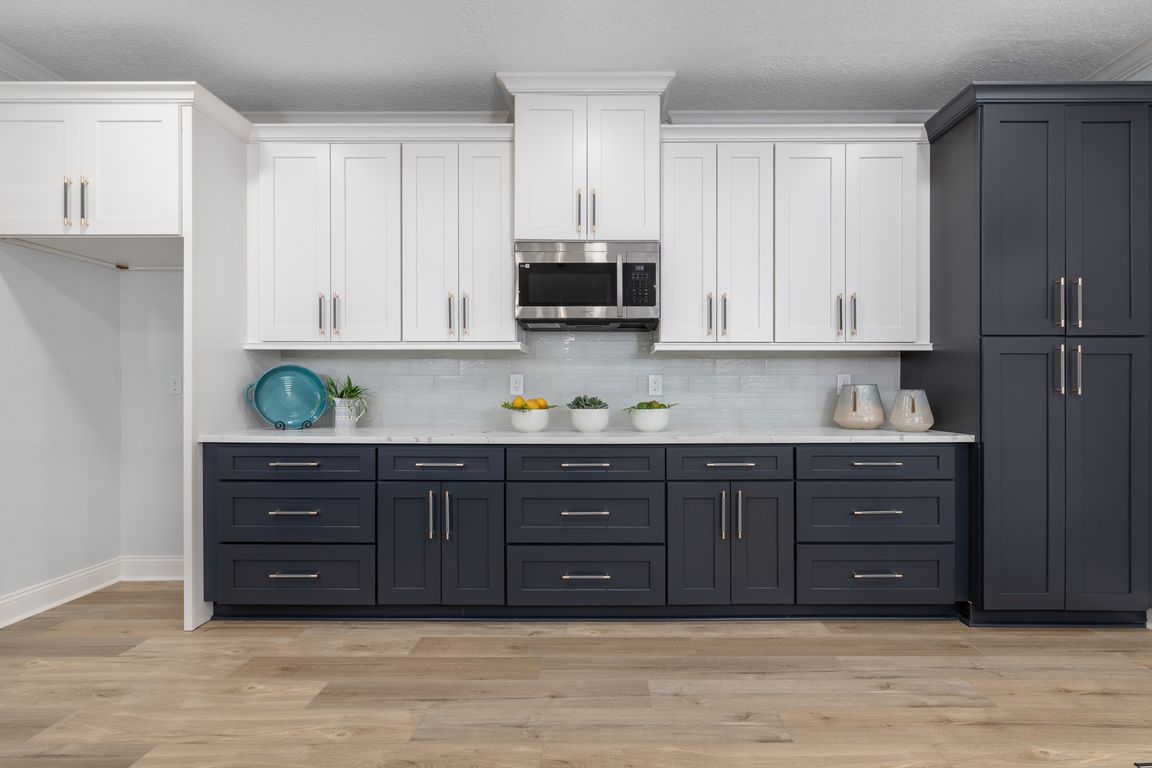
ActivePrice cut: $10K (10/15)
$649,000
5beds
3,523sqft
180 PRINCE PHILLIP Drive, St. Augustine, FL 32092
5beds
3,523sqft
Single family residence
Built in 2003
7,840 sqft
2 Attached garage spaces
$184 price/sqft
$478 annually HOA fee
What's special
Gorgeous electric fireplaceVersatile loftWhite quartz waterfall countertopsRecently installed roofNew ac unitsMassive custom closetLarge deck with pergola
Beautifully renovated, spacious 5-bedroom, 4-bath home ideally located in desirable St. Johns County with top-rated schools! Quick access to I-95, convenient to Jacksonville and historic St. Augustine. Exceptional value with NO CDD fees and very low HOA! Home features stunning kitchen with white quartz waterfall countertops, new cabinets, and stainless appliances. ...
- 56 days |
- 517 |
- 45 |
Source: realMLS,MLS#: 2111747
Travel times
Family Room
Kitchen
Primary Bedroom
Zillow last checked: 8 hours ago
Listing updated: October 15, 2025 at 08:13am
Listed by:
GREGORY FAULKNER 904-535-4126,
FATHOM REALTY FL, LLC. 888-455-6040
Source: realMLS,MLS#: 2111747
Facts & features
Interior
Bedrooms & bathrooms
- Bedrooms: 5
- Bathrooms: 4
- Full bathrooms: 4
Heating
- Central, Electric
Cooling
- Central Air, Electric
Appliances
- Included: Dishwasher, Disposal, Electric Cooktop, Electric Range, Electric Water Heater, Microwave
- Laundry: Electric Dryer Hookup, Lower Level, Washer Hookup
Features
- Breakfast Bar, Ceiling Fan(s), His and Hers Closets, Open Floorplan, Primary Bathroom -Tub with Separate Shower, Walk-In Closet(s)
- Flooring: Tile, Vinyl
- Number of fireplaces: 1
- Fireplace features: Electric
Interior area
- Total interior livable area: 3,523 sqft
Video & virtual tour
Property
Parking
- Total spaces: 2
- Parking features: Attached, Garage
- Attached garage spaces: 2
Features
- Stories: 2
- Patio & porch: Deck
- Fencing: Back Yard,Privacy,Wood
Lot
- Size: 7,840.8 Square Feet
- Features: Cul-De-Sac
Details
- Parcel number: 0264460950
Construction
Type & style
- Home type: SingleFamily
- Property subtype: Single Family Residence
Materials
- Frame, Stucco
- Roof: Shingle
Condition
- New construction: No
- Year built: 2003
Utilities & green energy
- Sewer: Public Sewer
- Water: Public
- Utilities for property: Cable Available, Electricity Connected, Sewer Connected, Water Connected
Community & HOA
Community
- Subdivision: Wingfield Glen
HOA
- Has HOA: Yes
- HOA fee: $478 annually
Location
- Region: Saint Augustine
Financial & listing details
- Price per square foot: $184/sqft
- Tax assessed value: $344,617
- Annual tax amount: $4,576
- Date on market: 10/3/2025
- Listing terms: Cash,Conventional,FHA,VA Loan