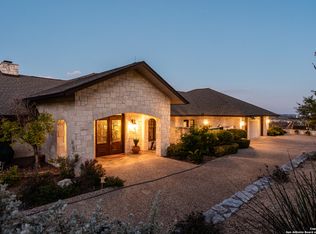Sold
Price Unknown
180 Rim Rock Road, Kerrville, TX 78028
3beds
2,668sqft
Single Family Residence
Built in 2007
0.97 Acres Lot
$810,300 Zestimate®
$--/sqft
$2,796 Estimated rent
Home value
$810,300
$770,000 - $851,000
$2,796/mo
Zestimate® history
Loading...
Owner options
Explore your selling options
What's special
Absolutely stunning views that are one of a kind in the Texas Hill Country easily enjoyed by the wrap around porch to give you a 180-degree view experience!!!!! Incredible 0.97-acre custom built home boasts of 2668sqft living space, 3 bedrooms with a study, 2.5 baths, beautiful stucco native stone exterior, featuring endless amenities such as metal roof, gated and fenced all around, electric car plug in the garage and drought tolerant landscape! Living and entertainment are easy to do with a jacuzzi room accessed only from the master bedroom that overlooks the city and a sauna to enjoy after a long day's work! The chef's kitchen is a dream with lovely oak cabinets, gas cook top and double ovens! Perfect sanctuary to host your large dinner parties while sitting around a stone wrapped wood burning fireplace and enjoy your view! Plenty of privacy and comfort while being near the city and close to all the city amenities. NO HOA!! Beneath the house is an unfished basement, able to be used for storage or adding more living space!
Zillow last checked: 8 hours ago
Listing updated: January 03, 2025 at 03:43pm
Listed by:
Rosalie Deyoung TREC #750412 (760) 917-4755,
Barnett Realty Group, LLC
Source: LERA MLS,MLS#: 1813353
Facts & features
Interior
Bedrooms & bathrooms
- Bedrooms: 3
- Bathrooms: 3
- Full bathrooms: 2
- 1/2 bathrooms: 1
Primary bedroom
- Features: Walk-In Closet(s), Multi-Closets, Ceiling Fan(s), Full Bath
- Area: 300
- Dimensions: 20 x 15
Bedroom 2
- Area: 144
- Dimensions: 12 x 12
Bedroom 3
- Area: 144
- Dimensions: 12 x 12
Primary bathroom
- Features: Tub/Shower Separate, Double Vanity, Soaking Tub
- Area: 50
- Dimensions: 10 x 5
Dining room
- Area: 400
- Dimensions: 20 x 20
Family room
- Area: 360
- Dimensions: 20 x 18
Kitchen
- Area: 80
- Dimensions: 10 x 8
Heating
- Central, Electric, Propane Owned
Cooling
- Two Central
Appliances
- Included: Cooktop, Self Cleaning Oven, Gas Cooktop, Indoor Grill, Dishwasher, Water Softener Owned, Gas Water Heater, Double Oven
- Laundry: Laundry Room, Washer Hookup, Dryer Connection
Features
- One Living Area, Separate Dining Room, Kitchen Island, Loft, Sauna, Utility Room Inside, Open Floorplan, High Speed Internet, Telephone, Walk-In Closet(s), Ceiling Fan(s), Wet Bar, Solid Counter Tops, Custom Cabinets
- Flooring: Ceramic Tile, Wood
- Windows: Window Coverings
- Basement: Unfinished
- Number of fireplaces: 2
- Fireplace features: Two, Living Room, Wood Burning, Stone/Rock/Brick, Other
Interior area
- Total structure area: 2,668
- Total interior livable area: 2,668 sqft
Property
Parking
- Total spaces: 3
- Parking features: Three Car Garage
- Garage spaces: 3
Features
- Levels: One
- Stories: 1
- Has spa: Yes
- Spa features: Heated
- Has view: Yes
- View description: City
Lot
- Size: 0.97 Acres
- Residential vegetation: Mature Trees (ext feat)
Details
- Parcel number: 03540145015012
Construction
Type & style
- Home type: SingleFamily
- Architectural style: Spanish
- Property subtype: Single Family Residence
Materials
- Stone, Stucco
- Foundation: Basement
- Roof: Metal
Condition
- Pre-Owned
- New construction: No
- Year built: 2007
Utilities & green energy
- Sewer: Septic
- Utilities for property: Cable Available
Community & neighborhood
Security
- Security features: Smoke Detector(s), Security System Owned
Community
- Community features: None
Location
- Region: Kerrville
- Subdivision: Waddell
Other
Other facts
- Listing terms: Conventional,Cash
Price history
| Date | Event | Price |
|---|---|---|
| 1/3/2025 | Sold | -- |
Source: | ||
| 11/12/2024 | Contingent | $925,000$347/sqft |
Source: | ||
| 10/3/2024 | Listed for sale | $925,000$347/sqft |
Source: | ||
Public tax history
| Year | Property taxes | Tax assessment |
|---|---|---|
| 2025 | -- | $772,893 +12% |
| 2024 | $6,416 +80.8% | $690,363 +10% |
| 2023 | $3,548 +45.3% | $627,603 +10% |
Find assessor info on the county website
Neighborhood: 78028
Nearby schools
GreatSchools rating
- 7/10Nimitz Elementary SchoolGrades: K-5Distance: 1 mi
- 6/10Peterson Middle SchoolGrades: 6-8Distance: 2.2 mi
- 6/10Tivy High SchoolGrades: 9-12Distance: 2.4 mi
Schools provided by the listing agent
- Elementary: Kerrville
- Middle: Kerrville
- High: Kerrville
- District: Kerrville.
Source: LERA MLS. This data may not be complete. We recommend contacting the local school district to confirm school assignments for this home.
Get a cash offer in 3 minutes
Find out how much your home could sell for in as little as 3 minutes with a no-obligation cash offer.
Estimated market value$810,300
Get a cash offer in 3 minutes
Find out how much your home could sell for in as little as 3 minutes with a no-obligation cash offer.
Estimated market value
$810,300
