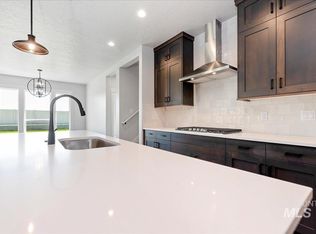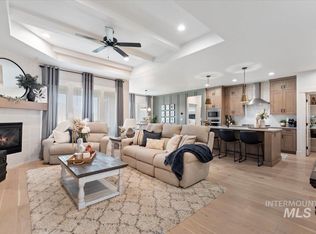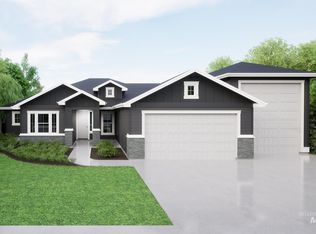Sold
Price Unknown
180 S Fusion Ave, Kuna, ID 83634
5beds
3baths
3,000sqft
Single Family Residence
Built in 2023
8,319.96 Square Feet Lot
$721,100 Zestimate®
$--/sqft
$2,897 Estimated rent
Home value
$721,100
$685,000 - $757,000
$2,897/mo
Zestimate® history
Loading...
Owner options
Explore your selling options
What's special
The Shearwater Bonus by Tresidio Homes. This is a fantastic, roomy and efficient 2 story plan with the master and a guest suite on the main level. There are 3 more bedrooms and a huge bonus room upstairs. The master suite features a coffered ceiling, 2 separate vanities, a soaker tub, full tile shower and a large walk in closet. Quartz island in the kitchen with built in stainless appliances, 5 burner gas range and tons of cabinet storage. Enjoy shady summer evening on the east facing covered back patio with no neighbors behind. * Additional plans available in this neighborhood. If this home doesn't have everything you are looking for; Tresidio Homes can build a semi custom home just for you. We have 11 communities to choose from in the Treasure Valley and plans from 1400 to 3500 sq ft. All of our plans can be tailored to your needs and finished to fit your style. *pics similar
Zillow last checked: 8 hours ago
Listing updated: June 17, 2023 at 07:37am
Listed by:
Annie Valentine 208-901-0179,
Fathom Realty,
Teresa Andolfi 208-761-9920,
Fathom Realty
Bought with:
Charles Foster
Sweet Group Realty
Source: IMLS,MLS#: 98874179
Facts & features
Interior
Bedrooms & bathrooms
- Bedrooms: 5
- Bathrooms: 3
- Main level bathrooms: 2
- Main level bedrooms: 2
Primary bedroom
- Level: Main
- Area: 225
- Dimensions: 15 x 15
Bedroom 2
- Level: Main
- Area: 144
- Dimensions: 12 x 12
Bedroom 3
- Level: Upper
- Area: 168
- Dimensions: 14 x 12
Bedroom 4
- Level: Upper
- Area: 120
- Dimensions: 12 x 10
Bedroom 5
- Level: Upper
- Area: 132
- Dimensions: 12 x 11
Heating
- Forced Air, Natural Gas
Cooling
- Central Air
Appliances
- Included: Gas Water Heater, Tank Water Heater, Dishwasher, Disposal, Microwave, Oven/Range Built-In, Water Softener Owned
Features
- Bath-Master, Bed-Master Main Level, Split Bedroom, Rec/Bonus, Double Vanity, Walk-In Closet(s), Breakfast Bar, Pantry, Kitchen Island, Quartz Counters, Number of Baths Main Level: 2, Number of Baths Upper Level: 1, Bonus Room Size: 19x17, Bonus Room Level: Upper
- Has basement: No
- Number of fireplaces: 1
- Fireplace features: One, Gas
Interior area
- Total structure area: 3,000
- Total interior livable area: 3,000 sqft
- Finished area above ground: 3,000
- Finished area below ground: 0
Property
Parking
- Total spaces: 3
- Parking features: Attached
- Attached garage spaces: 3
Features
- Levels: Two
- Patio & porch: Covered Patio/Deck
- Pool features: Community, In Ground, Pool
- Fencing: Full,Wood
Lot
- Size: 8,319 sqft
- Dimensions: 134 x 62
- Features: Standard Lot 6000-9999 SF, Sidewalks, Auto Sprinkler System, Full Sprinkler System, Pressurized Irrigation Sprinkler System
Details
- Parcel number: R7472360360
Construction
Type & style
- Home type: SingleFamily
- Property subtype: Single Family Residence
Materials
- Frame, Stucco
- Foundation: Crawl Space
- Roof: Composition,Architectural Style
Condition
- New Construction
- New construction: Yes
- Year built: 2023
Details
- Builder name: Tresidio Homes
Utilities & green energy
- Water: Public
- Utilities for property: Sewer Connected
Green energy
- Green verification: HERS Index Score, ENERGY STAR Certified Homes
Community & neighborhood
Location
- Region: Kuna
- Subdivision: Indian Creek Ranch
HOA & financial
HOA
- Has HOA: Yes
- HOA fee: $275 quarterly
Other
Other facts
- Listing terms: Cash,Conventional,VA Loan
- Ownership: Fee Simple
Price history
Price history is unavailable.
Public tax history
| Year | Property taxes | Tax assessment |
|---|---|---|
| 2024 | $1,825 | $748,200 +78.9% |
| 2023 | -- | $418,300 +196.2% |
| 2022 | -- | $141,200 |
Find assessor info on the county website
Neighborhood: 83634
Nearby schools
GreatSchools rating
- NAHubbard Elementary SchoolGrades: PK-5Distance: 1.5 mi
- 2/10Fremont H Teed Elementary SchoolGrades: 6-8Distance: 1.4 mi
- 2/10Kuna High SchoolGrades: 9-12Distance: 1.5 mi
Schools provided by the listing agent
- Elementary: Silver Trail
- Middle: Kuna
- High: Kuna
- District: Kuna School District #3
Source: IMLS. This data may not be complete. We recommend contacting the local school district to confirm school assignments for this home.


