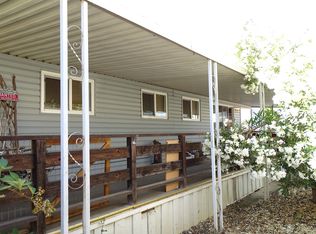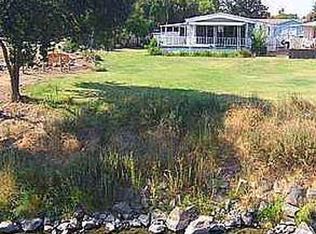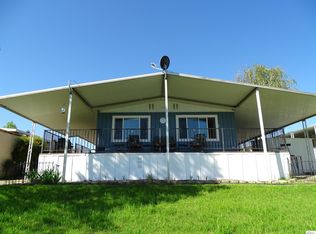Sold for $59,000 on 08/18/25
$59,000
180 S Main St SPACE 20, Red Bluff, CA 96080
2beds
1,152sqft
Manufactured Home, Single Family Residence
Built in 1972
-- sqft lot
$59,200 Zestimate®
$51/sqft
$1,887 Estimated rent
Home value
$59,200
$44,000 - $79,000
$1,887/mo
Zestimate® history
Loading...
Owner options
Explore your selling options
What's special
Nestled along the picturesque Sacramento River, this 1972 mobile home offers peaceful river front living in a welcoming senior park. With a spacious 1,152 sq. ft. of designed space, this 2-bedroom, 2-bath home features stunning river views from the primary bedroom, along with private access to the wraparound covered deck, perfect for relaxing and taking in the scenery. Inside, enjoy a formal dining area, a fully equipped kitchen with pantry, and a dedicated laundry area complete with washer and dryer. Outside, use convenient covered parking in the carport and ample storage in the large shed. This rare riverfront gem combines comfort, convenience, and breathtaking views in an ideal setting. Don’t miss the chance to experience the tranquility of riverside living with downtown convenience.
Zillow last checked: 8 hours ago
Listing updated: August 18, 2025 at 03:18pm
Listed by:
Lesli Winstead,
Coldwell Banker Select - Red Bluff,
Dave Lapierre,
Coldwell Banker Select - Red Bluff
Bought with:
OUT OF AREA NON MEMBER
Out Of Area Office
Source: Tehama County AOR,MLS#: 20250431
Facts & features
Interior
Bedrooms & bathrooms
- Bedrooms: 2
- Bathrooms: 2
- Full bathrooms: 2
Heating
- Central
Cooling
- Central Air
Appliances
- Included: Some Gas Appliances, Built-In Oven, Dryer, Dishwasher, Ice Maker, Microwave, Refrigerator, Range Hood, Washer
- Laundry: Laundry Closet
Features
- Ceiling Fan(s), Laminate Counters, Laminate Countertop, Walk-In Closet(s), Window Treatments
- Flooring: Carpet, Vinyl
- Windows: Double Pane Windows, Window Coverings
Interior area
- Total structure area: 1,152
- Total interior livable area: 1,152 sqft
Property
Parking
- Parking features: Attached Carport, Asphalt, Underground
- Has carport: Yes
Features
- Patio & porch: Covered, Porch
- Exterior features: Shed
- Has view: Yes
Lot
- Features: City Lot, Flat, Public Road
Details
- Additional structures: Shed(s)
- Parcel number: 910003146000
- Zoning description: MFH
- Special conditions: Standard
Construction
Type & style
- Home type: MobileManufactured
- Property subtype: Manufactured Home, Single Family Residence
Materials
- Vinyl Siding
- Roof: Metal
Condition
- Year built: 1972
Utilities & green energy
- Sewer: Public Sewer
- Water: Public
- Utilities for property: Electricity Available, Natural Gas Available
Community & neighborhood
Location
- Region: Red Bluff
Other
Other facts
- Listing terms: Cash,Cash to New Loan
- Road surface type: Paved
Price history
| Date | Event | Price |
|---|---|---|
| 8/18/2025 | Sold | $59,000-14.5%$51/sqft |
Source: Tehama County AOR #20250431 | ||
| 8/4/2025 | Contingent | $69,000$60/sqft |
Source: Tehama County AOR #20250431 | ||
| 6/30/2025 | Price change | $69,000-8%$60/sqft |
Source: Tehama County AOR #20250431 | ||
| 6/2/2025 | Listed for sale | $75,000$65/sqft |
Source: Tehama County AOR #20250431 | ||
Public tax history
| Year | Property taxes | Tax assessment |
|---|---|---|
| 2025 | $674 +0.3% | $65,000 |
| 2024 | $672 -0.3% | $65,000 |
| 2023 | $674 -1.3% | $65,000 |
Find assessor info on the county website
Neighborhood: 96080
Nearby schools
GreatSchools rating
- 6/10Jackson Heights Elementary SchoolGrades: K-5Distance: 0.7 mi
- 3/10Vista Preparatory AcademyGrades: 6-8Distance: 1.2 mi
- 6/10Red Bluff High SchoolGrades: 9-12Distance: 1.4 mi


