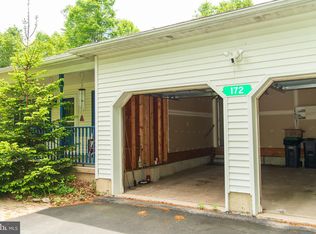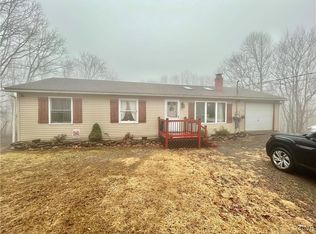Sold for $376,000 on 03/21/25
$376,000
180 Scenic Dr, Blakeslee, PA 18610
5beds
4,226sqft
Single Family Residence
Built in 2003
2.02 Acres Lot
$386,900 Zestimate®
$89/sqft
$3,574 Estimated rent
Home value
$386,900
$317,000 - $472,000
$3,574/mo
Zestimate® history
Loading...
Owner options
Explore your selling options
What's special
Beautiful 5-bedroom, 3.5-bath home nestled in Fawn Ridge Estates, Blakeslee, PA. Boasting 4,226 sq ft of spacious living, this home features an open layout with plenty of natural light and modern finishes. Located in the desirable Pocono Mountain School District, it’s perfect for families or those seeking a peaceful retreat. Enjoy scenic surroundings and convenient access to local amenities and outdoor recreation.
Zillow last checked: 8 hours ago
Listing updated: March 21, 2025 at 10:26am
Listed by:
Alex V. Camaerei 570-350-2582,
VRA Realty
Bought with:
nonmember
NON MBR Office
Source: GLVR,MLS#: 747156 Originating MLS: Lehigh Valley MLS
Originating MLS: Lehigh Valley MLS
Facts & features
Interior
Bedrooms & bathrooms
- Bedrooms: 5
- Bathrooms: 4
- Full bathrooms: 3
- 1/2 bathrooms: 1
Bedroom
- Level: First
- Dimensions: 13.10 x 17.30
Bedroom
- Level: Second
- Dimensions: 13.50 x 13.30
Bedroom
- Level: Second
- Dimensions: 12.70 x 13.00
Bedroom
- Level: Second
- Dimensions: 11.60 x 10.11
Bedroom
- Level: Second
- Dimensions: 10.00 x 11.00
Dining room
- Level: First
- Dimensions: 12.70 x 13.30
Family room
- Level: First
- Dimensions: 13.11 x 21.30
Other
- Level: Second
- Dimensions: 10.40 x 9.70
Other
- Level: Second
- Dimensions: 8.60 x 9.70
Other
- Level: First
- Dimensions: 13.90 x 6.90
Half bath
- Level: First
- Dimensions: 3.00 x 5.10
Kitchen
- Level: First
- Dimensions: 11.11 x 13.30
Living room
- Level: First
- Dimensions: 13.90 x 15.50
Other
- Description: BASEMENT
- Level: Basement
- Dimensions: 59.00 x 38.50
Other
- Description: ATTIC
- Level: Third
- Dimensions: 38.50 x 17.60
Heating
- Electric, Forced Air
Cooling
- Ceiling Fan(s)
Appliances
- Included: Dishwasher, Electric Water Heater, Microwave, Refrigerator
Features
- Cathedral Ceiling(s), Dining Area, Separate/Formal Dining Room, High Ceilings, Traditional Floorplan, Vaulted Ceiling(s), Walk-In Closet(s)
- Flooring: Tile
- Basement: Full
- Has fireplace: Yes
- Fireplace features: Living Room
Interior area
- Total interior livable area: 4,226 sqft
- Finished area above ground: 2,826
- Finished area below ground: 1,400
Property
Parking
- Total spaces: 2
- Parking features: Parking Lot
- Garage spaces: 2
Features
- Stories: 3
- Patio & porch: Deck, Porch
- Exterior features: Deck, Porch
Lot
- Size: 2.02 Acres
- Features: Flat
Details
- Parcel number: 19538500734108
- Zoning: R-1
- Special conditions: None
Construction
Type & style
- Home type: SingleFamily
- Architectural style: Colonial
- Property subtype: Single Family Residence
Materials
- Brick, Vinyl Siding
- Roof: Asphalt,Fiberglass
Condition
- Unknown
- Year built: 2003
Utilities & green energy
- Sewer: Public Sewer
- Water: Well
Community & neighborhood
Location
- Region: Blakeslee
- Subdivision: Not in Development
Other
Other facts
- Listing terms: Cash,Conventional
- Ownership type: Fee Simple
Price history
| Date | Event | Price |
|---|---|---|
| 3/21/2025 | Sold | $376,000+1.6%$89/sqft |
Source: | ||
| 11/11/2024 | Pending sale | $369,900$88/sqft |
Source: | ||
| 11/7/2024 | Price change | $369,900-1.3%$88/sqft |
Source: PMAR #PM-119633 | ||
| 10/17/2024 | Listed for sale | $374,900+54.1%$89/sqft |
Source: PMAR #PM-119633 | ||
| 7/2/2019 | Sold | $243,300+1.4%$58/sqft |
Source: | ||
Public tax history
| Year | Property taxes | Tax assessment |
|---|---|---|
| 2025 | $7,922 +8.3% | $262,090 |
| 2024 | $7,317 +9.4% | $262,090 |
| 2023 | $6,688 +1.8% | $262,090 |
Find assessor info on the county website
Neighborhood: 18610
Nearby schools
GreatSchools rating
- 7/10Tobyhanna El CenterGrades: K-6Distance: 7.4 mi
- 4/10Pocono Mountain West Junior High SchoolGrades: 7-8Distance: 10 mi
- 7/10Pocono Mountain West High SchoolGrades: 9-12Distance: 10.2 mi
Schools provided by the listing agent
- District: Pocono Mountain
Source: GLVR. This data may not be complete. We recommend contacting the local school district to confirm school assignments for this home.

Get pre-qualified for a loan
At Zillow Home Loans, we can pre-qualify you in as little as 5 minutes with no impact to your credit score.An equal housing lender. NMLS #10287.
Sell for more on Zillow
Get a free Zillow Showcase℠ listing and you could sell for .
$386,900
2% more+ $7,738
With Zillow Showcase(estimated)
$394,638
