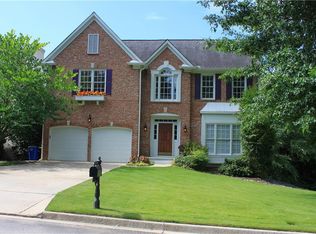Closed
$745,000
180 Smithdun Ln, Sandy Springs, GA 30350
4beds
2,855sqft
Single Family Residence, Residential
Built in 1997
0.26 Acres Lot
$779,800 Zestimate®
$261/sqft
$3,814 Estimated rent
Home value
$779,800
$741,000 - $819,000
$3,814/mo
Zestimate® history
Loading...
Owner options
Explore your selling options
What's special
WELCOME HOME! This beautiful home is located in a cul de sac on a professionally landscaped lot and features the Primary Suite on the main floor! As you enter through the front door the two story foyer greets you and leads you to an open floor plan with a sizable dining room , butler's pantry, great room that is flooded with natural light, gleaming hardwoods, updated kitchen with a new expansive island, stainless steel appliances, keeping room and double sided fireplace. Off the eat in kitchen there is a large deck that is perfect for outdoor entertaining!The second floor has two large secondary bedrooms with a Jack and Jill bath, an additional separate guest bedroom with ensuite PLUS a bonus room that is a perfect media or exercise room. Full daylight basement that is partially finished with drywall. Don't miss this opportunity, there is nothing else like this on the market!
Zillow last checked: 8 hours ago
Listing updated: May 17, 2023 at 06:53am
Listing Provided by:
Pauline Kleiman,
Compass,
All Points Team,
Compass
Bought with:
Adonay Semere, 375296
Realty Professionals, Inc.
Source: FMLS GA,MLS#: 7186350
Facts & features
Interior
Bedrooms & bathrooms
- Bedrooms: 4
- Bathrooms: 4
- Full bathrooms: 3
- 1/2 bathrooms: 1
- Main level bathrooms: 1
- Main level bedrooms: 1
Primary bedroom
- Features: Master on Main
- Level: Master on Main
Bedroom
- Features: Master on Main
Primary bathroom
- Features: Double Vanity, Separate Tub/Shower, Soaking Tub, Whirlpool Tub
Dining room
- Features: Butlers Pantry, Seats 12+
Kitchen
- Features: Breakfast Room, Cabinets White, Keeping Room, Kitchen Island, Stone Counters, View to Family Room
Heating
- Central, Forced Air, Natural Gas, Zoned
Cooling
- Ceiling Fan(s), Central Air, Zoned
Appliances
- Included: Dishwasher, Disposal, Double Oven, Gas Cooktop, Gas Water Heater
- Laundry: Laundry Room, Main Level
Features
- Bookcases, Double Vanity, Entrance Foyer 2 Story, High Ceilings 9 ft Main, High Ceilings 10 ft Main, High Speed Internet, Tray Ceiling(s), Walk-In Closet(s)
- Flooring: Carpet, Ceramic Tile, Hardwood
- Windows: Insulated Windows
- Basement: Daylight,Exterior Entry,Full,Interior Entry
- Attic: Pull Down Stairs
- Number of fireplaces: 1
- Fireplace features: Double Sided, Gas Log, Gas Starter, Great Room
- Common walls with other units/homes: No Common Walls
Interior area
- Total structure area: 2,855
- Total interior livable area: 2,855 sqft
Property
Parking
- Total spaces: 2
- Parking features: Attached, Driveway, Garage, Garage Door Opener, Garage Faces Front, Kitchen Level, Level Driveway
- Attached garage spaces: 2
- Has uncovered spaces: Yes
Accessibility
- Accessibility features: None
Features
- Levels: Multi/Split
- Patio & porch: Deck
- Exterior features: Garden, Rear Stairs
- Pool features: None
- Has spa: Yes
- Spa features: Bath, None
- Fencing: None
- Has view: Yes
- View description: Other
- Waterfront features: None
- Body of water: None
Lot
- Size: 0.26 Acres
- Features: Back Yard, Cul-De-Sac, Front Yard, Landscaped
Details
- Additional structures: None
- Parcel number: 06 038400011182
- Other equipment: None
- Horse amenities: None
Construction
Type & style
- Home type: SingleFamily
- Architectural style: European
- Property subtype: Single Family Residence, Residential
Materials
- Cement Siding, Stucco
- Foundation: Concrete Perimeter
- Roof: Composition,Shingle
Condition
- Resale
- New construction: No
- Year built: 1997
Utilities & green energy
- Electric: 110 Volts
- Sewer: Public Sewer
- Water: Public
- Utilities for property: Cable Available, Electricity Available, Natural Gas Available, Sewer Available, Water Available
Green energy
- Energy efficient items: Insulation, Thermostat
- Energy generation: None
Community & neighborhood
Security
- Security features: Carbon Monoxide Detector(s), Smoke Detector(s)
Community
- Community features: Homeowners Assoc, Near Schools, Near Shopping, Near Trails/Greenway, Street Lights
Location
- Region: Sandy Springs
- Subdivision: Roberts Station
HOA & financial
HOA
- Has HOA: Yes
- HOA fee: $425 annually
Other
Other facts
- Listing terms: Cash,Conventional
- Road surface type: Asphalt
Price history
| Date | Event | Price |
|---|---|---|
| 5/15/2023 | Sold | $745,000$261/sqft |
Source: | ||
| 3/25/2023 | Pending sale | $745,000$261/sqft |
Source: | ||
| 3/10/2023 | Listed for sale | $745,000+98.7%$261/sqft |
Source: | ||
| 8/1/2017 | Listing removed | $3,250$1/sqft |
Source: Atlanta Communities #8222584 | ||
| 7/12/2017 | Listed for rent | $3,250+8.3%$1/sqft |
Source: Atlanta Communities #8222584 | ||
Public tax history
| Year | Property taxes | Tax assessment |
|---|---|---|
| 2024 | $8,960 +144.6% | $290,440 +34.6% |
| 2023 | $3,663 -10.7% | $215,840 +1.6% |
| 2022 | $4,102 +0.8% | $212,400 +9.7% |
Find assessor info on the county website
Neighborhood: 30350
Nearby schools
GreatSchools rating
- 6/10Dunwoody Springs Elementary SchoolGrades: PK-5Distance: 0.2 mi
- 5/10Sandy Springs Charter Middle SchoolGrades: 6-8Distance: 1.6 mi
- 6/10North Springs Charter High SchoolGrades: 9-12Distance: 1.6 mi
Schools provided by the listing agent
- Elementary: Dunwoody Springs
- Middle: Sandy Springs
- High: North Springs
Source: FMLS GA. This data may not be complete. We recommend contacting the local school district to confirm school assignments for this home.
Get a cash offer in 3 minutes
Find out how much your home could sell for in as little as 3 minutes with a no-obligation cash offer.
Estimated market value
$779,800
Get a cash offer in 3 minutes
Find out how much your home could sell for in as little as 3 minutes with a no-obligation cash offer.
Estimated market value
$779,800
