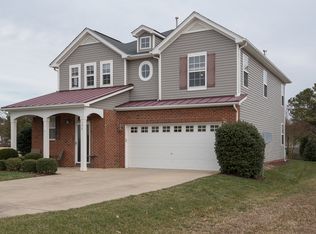Sold for $415,000
$415,000
180 Solheim Ln, Raleigh, NC 27603
4beds
2,137sqft
Single Family Residence, Residential
Built in 2006
7,840.8 Square Feet Lot
$416,300 Zestimate®
$194/sqft
$2,234 Estimated rent
Home value
$416,300
$395,000 - $437,000
$2,234/mo
Zestimate® history
Loading...
Owner options
Explore your selling options
What's special
Wonderful open floor plan in sought after neighborhood. Mature landscaping on a cul de sac lot. Formal LR/ flex space makes the perfect area for the work from home resident or a play space. Kitchen offers 42 inch cabinets, tons of counter space, SS appliances, tile flooring, center island, and pantry. Entertain easily as the kitchen and breakfast area flow into the family room with wall of windows, ceiling fan and hardwood floors. Primary bedroom on the second floor is large in size and features trey ceiling , LARGE walk in closet, and ensuite w/ walk in shower and linen closet. THREE more secondary bedrooms and a separate laundry room with upper cabinetry round out the second floor. Enjoy outdoor time on your covered rear patio or in the fenced yard. ROOF 2021, Water Heater 2019. Pool and Tennis community.
Zillow last checked: 8 hours ago
Listing updated: October 27, 2025 at 11:57pm
Listed by:
Eddie Cash 919-749-1729,
Allen Tate/Raleigh-Glenwood
Bought with:
Tyler Bayless Edwards, 328617
DASH Carolina
Source: Doorify MLS,MLS#: 2539576
Facts & features
Interior
Bedrooms & bathrooms
- Bedrooms: 4
- Bathrooms: 3
- Full bathrooms: 2
- 1/2 bathrooms: 1
Heating
- Electric, Forced Air, Natural Gas
Cooling
- Central Air, Electric
Appliances
- Included: Dishwasher, Electric Range, Gas Water Heater, Microwave, Plumbed For Ice Maker
- Laundry: Laundry Room, Upper Level
Features
- Bathtub/Shower Combination, Ceiling Fan(s), High Ceilings, Kitchen/Dining Room Combination, Pantry, Shower Only, Smooth Ceilings, Tray Ceiling(s), Walk-In Closet(s), Walk-In Shower
- Flooring: Carpet, Hardwood, Vinyl
- Windows: Insulated Windows
- Has fireplace: No
Interior area
- Total structure area: 2,137
- Total interior livable area: 2,137 sqft
- Finished area above ground: 2,137
- Finished area below ground: 0
Property
Parking
- Total spaces: 2
- Parking features: Concrete, Driveway, Garage, Garage Door Opener, Garage Faces Front
- Garage spaces: 2
Features
- Levels: Two
- Stories: 2
- Patio & porch: Covered, Patio, Porch
- Exterior features: Fenced Yard, Rain Gutters, Tennis Court(s)
- Pool features: Community
- Has view: Yes
Lot
- Size: 7,840 sqft
- Features: Cul-De-Sac, Hardwood Trees, Landscaped
Details
- Parcel number: 1609085747
Construction
Type & style
- Home type: SingleFamily
- Architectural style: Transitional
- Property subtype: Single Family Residence, Residential
Materials
- Vinyl Siding
- Foundation: Slab
Condition
- New construction: No
- Year built: 2006
Utilities & green energy
- Sewer: Public Sewer
- Water: Public
Community & neighborhood
Community
- Community features: Playground, Pool, Street Lights
Location
- Region: Raleigh
- Subdivision: Eagle Ridge
HOA & financial
HOA
- Has HOA: Yes
- HOA fee: $250 semi-annually
- Amenities included: Clubhouse, Pool, Tennis Court(s), Trail(s)
- Services included: Storm Water Maintenance
Price history
| Date | Event | Price |
|---|---|---|
| 12/5/2023 | Sold | $415,000$194/sqft |
Source: | ||
| 12/4/2023 | Pending sale | $415,000$194/sqft |
Source: | ||
| 11/3/2023 | Contingent | $415,000$194/sqft |
Source: | ||
| 10/29/2023 | Listed for sale | $415,000+88.6%$194/sqft |
Source: | ||
| 5/5/2016 | Sold | $220,000-1.3%$103/sqft |
Source: | ||
Public tax history
| Year | Property taxes | Tax assessment |
|---|---|---|
| 2025 | $4,245 +0.3% | $407,397 |
| 2024 | $4,230 +26.3% | $407,397 +57.1% |
| 2023 | $3,350 +9.5% | $259,348 |
Find assessor info on the county website
Neighborhood: 27603
Nearby schools
GreatSchools rating
- 8/10Vance ElementaryGrades: PK-5Distance: 1.1 mi
- 2/10North Garner MiddleGrades: 6-8Distance: 4.3 mi
- 5/10Garner HighGrades: 9-12Distance: 3.1 mi
Schools provided by the listing agent
- Elementary: Wake - Vance
- Middle: Wake - North Garner
- High: Wake - Garner
Source: Doorify MLS. This data may not be complete. We recommend contacting the local school district to confirm school assignments for this home.
Get a cash offer in 3 minutes
Find out how much your home could sell for in as little as 3 minutes with a no-obligation cash offer.
Estimated market value
$416,300
