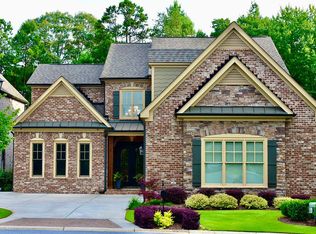Closed
$605,000
180 Spring Ridge Trce, Roswell, GA 30076
4beds
2,674sqft
Single Family Residence
Built in 1984
0.45 Acres Lot
$592,300 Zestimate®
$226/sqft
$3,380 Estimated rent
Home value
$592,300
$545,000 - $646,000
$3,380/mo
Zestimate® history
Loading...
Owner options
Explore your selling options
What's special
Motivated seller-bring your best offer! Welcome to 180 Spring Ridge Trace, a beautifully maintained, light-filled home located in Roswell's highly sought-after Spring Ridge community. This turnkey residence offers a perfect blend of style, comfort, and convenience-and qualifies for up to 12 Money Resources totaling up to $31,000 in potential savings! Inside, the gourmet kitchen features black appliances, including a brand-new stainless steel dishwasher installed in 2024 (all to be conveyed in home). A built-in Brita PRO filtration system provides clean, refreshing water throughout the entire home protecting household appliances and quality of life . The spacious eat-in breakfast nook offers a relaxing view of the backyard, while the adjoining Florida Room-complete with brand-new outdoor carpet added in 2025-creates an ideal space for indoor/outdoor entertaining. We must also mention the private staircase that leads directly to the HUGE master suite that includes two closets! The open-concept foyer and main living areas are filled with natural light, complemented by tasteful designer light fixtures that will remain with the home. Outside, the backyard is perfect for grilling and gatherings, enhanced by a professional-grade outdoor heat lamp that also conveys with the property. Additional conveniences include a garage refrigerator/freezer for extra storage and a large, unfinished space ideal for seasonal decorations or hobby equipment. Beyond the home itself, Spring Ridge offers a vibrant community lifestyle with a Jr. Olympic-sized swimming pool (including lifeguard), clubhouse and tennis court within the community, along with playgrounds and access to top-rated North Fulton County schools. Every thoughtful upgrade is already in place, making this a truly move-in-ready gem. Don't miss your chance to make 180 Spring Ridge Trace your new home-schedule your private showing today!
Zillow last checked: 8 hours ago
Listing updated: August 14, 2025 at 11:16am
Listed by:
Deidra R Massey +16785615064,
eXp Realty
Bought with:
Non Mls Salesperson, 383418
Dorsey Alston, Realtors
Source: GAMLS,MLS#: 10508576
Facts & features
Interior
Bedrooms & bathrooms
- Bedrooms: 4
- Bathrooms: 3
- Full bathrooms: 2
- 1/2 bathrooms: 1
Kitchen
- Features: Breakfast Area, Kitchen Island, Pantry, Solid Surface Counters
Heating
- Central
Cooling
- Central Air
Appliances
- Included: Dishwasher, Electric Water Heater, Cooktop, Water Softener
- Laundry: Other
Features
- Wet Bar
- Flooring: Carpet, Hardwood, Laminate, Tile
- Windows: Skylight(s)
- Basement: None
- Number of fireplaces: 1
- Fireplace features: Family Room
Interior area
- Total structure area: 2,674
- Total interior livable area: 2,674 sqft
- Finished area above ground: 2,674
- Finished area below ground: 0
Property
Parking
- Total spaces: 2
- Parking features: Garage, Attached, Kitchen Level, Side/Rear Entrance
- Has attached garage: Yes
Features
- Levels: Two
- Stories: 2
Lot
- Size: 0.45 Acres
- Features: Sloped
Details
- Parcel number: 12 277107340472
Construction
Type & style
- Home type: SingleFamily
- Architectural style: Traditional
- Property subtype: Single Family Residence
Materials
- Brick, Aluminum Siding
- Foundation: Slab
- Roof: Composition
Condition
- Resale
- New construction: No
- Year built: 1984
Utilities & green energy
- Electric: 220 Volts
- Sewer: Public Sewer
- Water: Public
- Utilities for property: Cable Available, Electricity Available, Sewer Connected, Water Available
Community & neighborhood
Security
- Security features: Smoke Detector(s), Carbon Monoxide Detector(s)
Community
- Community features: Clubhouse, Park, Pool
Location
- Region: Roswell
- Subdivision: Spring Ridge
HOA & financial
HOA
- Has HOA: Yes
- HOA fee: $750 annually
- Services included: Facilities Fee, Maintenance Structure, Maintenance Grounds, Insurance, Management Fee, Other, Pest Control, Swimming, Tennis, Security
Other
Other facts
- Listing agreement: Exclusive Right To Sell
Price history
| Date | Event | Price |
|---|---|---|
| 6/26/2025 | Sold | $605,000-2.4%$226/sqft |
Source: | ||
| 6/13/2025 | Pending sale | $620,000$232/sqft |
Source: | ||
| 4/25/2025 | Listed for sale | $620,000+44.2%$232/sqft |
Source: | ||
| 11/19/2021 | Sold | $430,000-2.2%$161/sqft |
Source: Public Record Report a problem | ||
| 10/25/2021 | Pending sale | $439,500$164/sqft |
Source: | ||
Public tax history
| Year | Property taxes | Tax assessment |
|---|---|---|
| 2024 | $3,804 +17.9% | $212,480 +5.2% |
| 2023 | $3,226 -10.2% | $202,000 +17.5% |
| 2022 | $3,592 +21.6% | $171,880 +16.3% |
Find assessor info on the county website
Neighborhood: 30076
Nearby schools
GreatSchools rating
- 7/10Northwood Elementary SchoolGrades: PK-5Distance: 1.1 mi
- 7/10Haynes Bridge Middle SchoolGrades: 6-8Distance: 1.5 mi
- 7/10Centennial High SchoolGrades: 9-12Distance: 0.9 mi
Schools provided by the listing agent
- Elementary: Northwood
- Middle: Centennial Place
- High: Centennial
Source: GAMLS. This data may not be complete. We recommend contacting the local school district to confirm school assignments for this home.
Get a cash offer in 3 minutes
Find out how much your home could sell for in as little as 3 minutes with a no-obligation cash offer.
Estimated market value$592,300
Get a cash offer in 3 minutes
Find out how much your home could sell for in as little as 3 minutes with a no-obligation cash offer.
Estimated market value
$592,300
