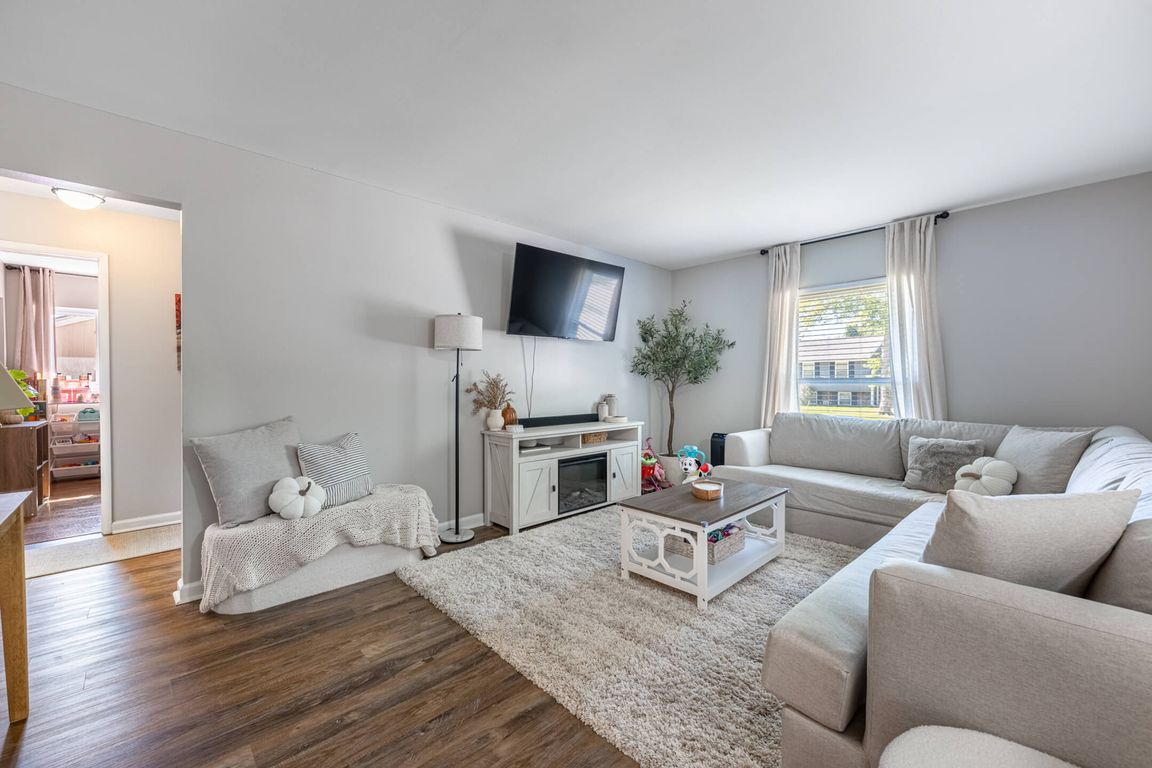
For sale
$315,000
3beds
1,475sqft
180 Teakwood Ln, Springboro, OH 45066
3beds
1,475sqft
Single family residence
Built in 1972
0.31 Acres
2 Attached garage spaces
$214 price/sqft
What's special
Fenced yardFlex roomBright open layoutRemodeled homeUpdated kitchenCoffee barNewer appliances
Picture-perfect brick ranch! This beautifully remodeled home features 3 bedrooms, 2 full baths, and a bright open layout with skylights. Enjoy the inviting 3-season room overlooking the lovely fenced yard. The Updated kitchen features granite countertops, newer appliances & coffee bar all open to a flex room which features a fireplace and currently ...
- 1 day |
- 593 |
- 33 |
Source: DABR MLS,MLS#: 945394 Originating MLS: Dayton Area Board of REALTORS
Originating MLS: Dayton Area Board of REALTORS
Travel times
Living Room
Kitchen
Dining Room
Zillow last checked: 7 hours ago
Listing updated: October 09, 2025 at 08:40am
Listed by:
Jennifer J Durbin 937-620-0830,
Irongate Inc.
Source: DABR MLS,MLS#: 945394 Originating MLS: Dayton Area Board of REALTORS
Originating MLS: Dayton Area Board of REALTORS
Facts & features
Interior
Bedrooms & bathrooms
- Bedrooms: 3
- Bathrooms: 2
- Full bathrooms: 2
- Main level bathrooms: 2
Bedroom
- Level: Main
- Dimensions: 15 x 13
Bedroom
- Level: Main
- Dimensions: 13 x 9
Bedroom
- Level: Main
- Dimensions: 10 x 9
Dining room
- Level: Main
- Dimensions: 12 x 9
Family room
- Level: Main
- Dimensions: 18 x 12
Florida room
- Level: Main
- Dimensions: 14 x 12
Library
- Level: Main
- Dimensions: 5 x 4
Living room
- Level: Main
- Dimensions: 17 x 12
Heating
- Forced Air, Natural Gas
Cooling
- Central Air
Appliances
- Included: Disposal, Microwave, Range, Gas Water Heater
Features
- Ceiling Fan(s), Granite Counters, High Speed Internet, Kitchen/Family Room Combo, Skylights
- Windows: Double Pane Windows, Skylight(s)
- Number of fireplaces: 1
- Fireplace features: One
Interior area
- Total structure area: 1,475
- Total interior livable area: 1,475 sqft
Video & virtual tour
Property
Parking
- Total spaces: 2
- Parking features: Attached, Garage, Two Car Garage, Garage Door Opener, Storage
- Attached garage spaces: 2
Features
- Levels: One
- Stories: 1
- Patio & porch: Patio
- Exterior features: Fence, Patio
Lot
- Size: 0.31 Acres
- Dimensions: 83 x 125
Details
- Parcel number: 04141520110
- Zoning: Residential
- Zoning description: Residential
Construction
Type & style
- Home type: SingleFamily
- Architectural style: Ranch
- Property subtype: Single Family Residence
Materials
- Brick
- Foundation: Slab
Condition
- Year built: 1972
Utilities & green energy
- Water: Public
- Utilities for property: Natural Gas Available, Water Available
Community & HOA
Community
- Security: Smoke Detector(s)
- Subdivision: Tamarack Hills 2
HOA
- Has HOA: No
Location
- Region: Springboro
Financial & listing details
- Price per square foot: $214/sqft
- Tax assessed value: $233,000
- Annual tax amount: $3,185
- Date on market: 10/9/2025
- Listing terms: Conventional,FHA,VA Loan