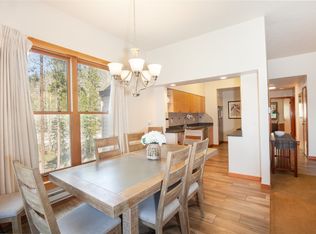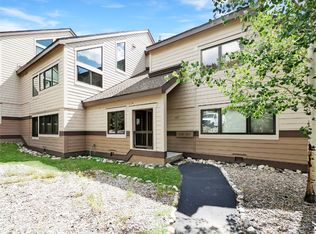Sold for $955,000
$955,000
180 Tennis Club Rd #1636, Keystone, CO 80435
3beds
1,612sqft
Condominium
Built in 1980
-- sqft lot
$959,000 Zestimate®
$592/sqft
$4,374 Estimated rent
Home value
$959,000
$863,000 - $1.06M
$4,374/mo
Zestimate® history
Loading...
Owner options
Explore your selling options
What's special
This beautifully renovated 3 bedroom condo sleeps 10 and is the perfect family get-away with a clubhouse, indoor swimming pool, sauna and hot tub. This extensively renovated ground-floor, corner unit boasts 1,612 SF of living space with three bedrooms, two baths, stunning down valley views, including Keystone Gulch, and is steps from the bus stop. Step inside to find a welcoming great room featuring a striking stacked stone fireplace and a convenient side bar, perfect for entertaining or enjoying quiet evenings. Natural light floods the space through numerous windows highlighting breathtaking south-facing views. The recently updated indoor clubhouse adds a resort-like touch just outside your door. Recent exterior enhancements include a new roof, siding, railings, decks an all new Pella windows, ensuring both aesthetic appeal and durability. Retreat to the expansive primary bedroom, which includes a generous walk-in closet with a washer/dryer and en-suite bath. The condo features premium upgrades such as updated flooring, stainless steel appliances, and finely crafted cabinetry. The kitchen and bathrooms showcase beautiful granite countertops, complemented by warm pine cabinetry. Enjoy your morning coffee or apres-ski on the south-facing covered deck. With the added convenience of a nearby shuttle service to Keystone Resort and River Run Village, skiing and outdoor adventures are easily accessible. Short-term rentals are permitted and with no transfer tax or resort fee, this condo presents an exceptional opportunity for both personal enjoyment and investment.
Zillow last checked: 8 hours ago
Listing updated: June 21, 2025 at 05:49am
Listed by:
Brenda L. Hugo (952)220-6940,
Slifer Smith & Frampton R.E.
Bought with:
Brian Flickinger, FA100072766
Colorado R.E. Summit County
Source: Altitude Realtors,MLS#: S1057706 Originating MLS: Summit Association of Realtors
Originating MLS: Summit Association of Realtors
Facts & features
Interior
Bedrooms & bathrooms
- Bedrooms: 3
- Bathrooms: 2
- Full bathrooms: 2
Heating
- Baseboard, Electric
Appliances
- Included: Dishwasher, Disposal, Microwave, Range, Refrigerator, Dryer, Washer
- Laundry: In Unit
Features
- Fireplace
- Flooring: Carpet, Tile
- Has fireplace: Yes
- Fireplace features: Gas
Interior area
- Total interior livable area: 1,612 sqft
Property
Parking
- Parking features: Parking Pad
Features
- Levels: One
- Patio & porch: Deck
- Pool features: Community
- Has view: Yes
- View description: Mountain(s), Southern Exposure, Trees/Woods
Lot
- Size: 11.78 Acres
- Features: Borders National Forest, Near Public Transit
Details
- Parcel number: 3001631
- Zoning description: Multi-Family
Construction
Type & style
- Home type: Condo
- Property subtype: Condominium
Materials
- Wood Frame
- Roof: Asphalt,Composition
Condition
- Resale
- Year built: 1980
Utilities & green energy
- Sewer: Connected
- Water: Public
- Utilities for property: Electricity Available, Natural Gas Available, Municipal Utilities, Phone Available, Sewer Available, Trash Collection, Water Available, Cable Available, Sewer Connected
Community & neighborhood
Community
- Community features: Golf, Trails/Paths, Clubhouse, Pool, Public Transportation, Sauna
Location
- Region: Keystone
- Subdivision: Quicksilver Condo
HOA & financial
HOA
- Has HOA: Yes
- HOA fee: $15,882 annually
- Amenities included: Ski Storage
Other
Other facts
- Listing agreement: Exclusive Agency
- Road surface type: Paved
Price history
| Date | Event | Price |
|---|---|---|
| 6/20/2025 | Sold | $955,000-2.1%$592/sqft |
Source: | ||
| 5/23/2025 | Pending sale | $975,000$605/sqft |
Source: | ||
| 5/20/2025 | Listed for sale | $975,000-7.1%$605/sqft |
Source: | ||
| 10/6/2024 | Listing removed | $1,050,000$651/sqft |
Source: | ||
| 7/8/2024 | Price change | $1,050,000-4.5%$651/sqft |
Source: | ||
Public tax history
| Year | Property taxes | Tax assessment |
|---|---|---|
| 2025 | $3,342 -4.3% | $58,744 -14% |
| 2024 | $3,491 +56.8% | $68,313 -1% |
| 2023 | $2,227 -0.9% | $68,976 +76.9% |
Find assessor info on the county website
Neighborhood: 80435
Nearby schools
GreatSchools rating
- 4/10Summit Cove Elementary SchoolGrades: PK-5Distance: 2 mi
- 4/10Summit Middle SchoolGrades: 6-8Distance: 6.3 mi
- 5/10Summit High SchoolGrades: 9-12Distance: 5.2 mi
Get pre-qualified for a loan
At Zillow Home Loans, we can pre-qualify you in as little as 5 minutes with no impact to your credit score.An equal housing lender. NMLS #10287.


