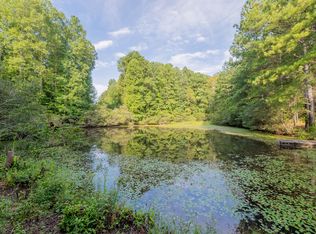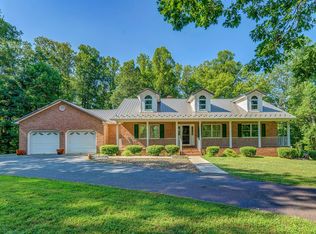Sold for $540,000 on 09/06/23
$540,000
180 Thompson Ridge Cir, Ferrum, VA 24088
3beds
2,459sqft
Single Family Residence
Built in 2004
17.6 Acres Lot
$570,200 Zestimate®
$220/sqft
$2,018 Estimated rent
Home value
$570,200
$530,000 - $610,000
$2,018/mo
Zestimate® history
Loading...
Owner options
Explore your selling options
What's special
Log Home with 17+ acres! Enjoy privacy on multiple parcels totaling over 17 un-zoned acres in the foothills of Virginia's Blue Ridge. Room to play, have your homestead or hobby farm. Custom Log home features a metal roof, open floor plan, cathedral ceiling with exposed beams, and stone fireplace for gas logs or wood burning. One-level living with master suite, great room, kitchen with walk-in pantry, office/hobby room and laundry on the main floor. Room for family and guests upstairs & full walkout basement with tons of storage space. Well maintained, just re-stained & caulked in 2022.
Zillow last checked: 8 hours ago
Listing updated: September 27, 2024 at 02:01pm
Listed by:
MATT PAGANS 540-420-1238,
MKB, REALTORS(r) - AT THE LAKE
Bought with:
ESTHER JOY CERLE, 0225213508
ADVANTAGE REALTY LLC
Source: RVAR,MLS#: 898177
Facts & features
Interior
Bedrooms & bathrooms
- Bedrooms: 3
- Bathrooms: 3
- Full bathrooms: 2
- 1/2 bathrooms: 1
Heating
- Heat Pump Electric
Cooling
- Heat Pump Electric
Appliances
- Included: Dishwasher, Down Draft, Electric Range
Features
- Storage
- Flooring: Concrete, Ceramic Tile, Wood
- Doors: Sliding Doors, Wood
- Windows: Clad
- Has basement: Yes
- Number of fireplaces: 1
- Fireplace features: Great Room, Wood Burning Stove
Interior area
- Total structure area: 4,578
- Total interior livable area: 2,459 sqft
- Finished area above ground: 2,459
Property
Features
- Levels: One and One Half
- Stories: 1
- Patio & porch: Deck, Front Porch
- Exterior features: Garden Space
- Has view: Yes
- View description: Sunrise, Sunset
Lot
- Size: 17.60 Acres
- Features: Horses Permitted
Details
- Parcel number: 0940008513, 0940008512 Plus See Addendum
- Zoning: No Zoning
- Horses can be raised: Yes
Construction
Type & style
- Home type: SingleFamily
- Architectural style: Cape Cod
- Property subtype: Single Family Residence
Materials
- Cement, Log
Condition
- Completed
- Year built: 2004
Utilities & green energy
- Electric: 0 Phase
- Water: Well
- Utilities for property: DSL
Community & neighborhood
Location
- Region: Ferrum
- Subdivision: N/A
Price history
| Date | Event | Price |
|---|---|---|
| 9/6/2023 | Sold | $540,000-8.3%$220/sqft |
Source: | ||
| 8/8/2023 | Pending sale | $589,000$240/sqft |
Source: | ||
| 7/25/2023 | Listed for sale | $589,000$240/sqft |
Source: | ||
| 6/19/2023 | Pending sale | $589,000$240/sqft |
Source: | ||
| 5/16/2023 | Listed for sale | $589,000$240/sqft |
Source: | ||
Public tax history
| Year | Property taxes | Tax assessment |
|---|---|---|
| 2025 | $1,631 | $379,400 |
| 2024 | $1,631 +0.8% | $379,400 +43.1% |
| 2023 | $1,618 | $265,200 |
Find assessor info on the county website
Neighborhood: 24088
Nearby schools
GreatSchools rating
- 6/10Ferrum Elementary SchoolGrades: PK-5Distance: 4.5 mi
- 5/10Ben. Franklin Middle-WestGrades: 6-8Distance: 14.6 mi
- 4/10Franklin County High SchoolGrades: 9-12Distance: 14.4 mi
Schools provided by the listing agent
- Elementary: Ferrum
- Middle: Ben Franklin Middle
- High: Franklin County
Source: RVAR. This data may not be complete. We recommend contacting the local school district to confirm school assignments for this home.

Get pre-qualified for a loan
At Zillow Home Loans, we can pre-qualify you in as little as 5 minutes with no impact to your credit score.An equal housing lender. NMLS #10287.

