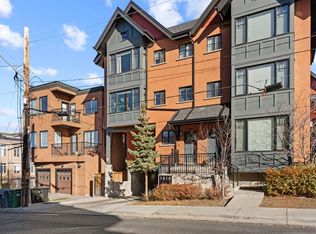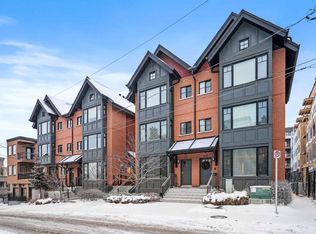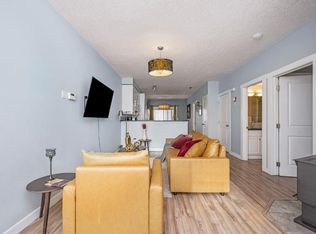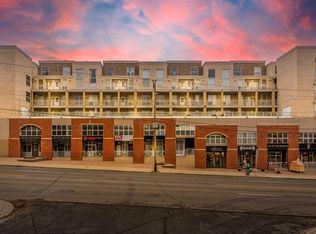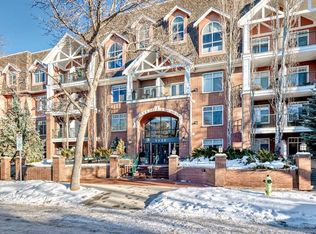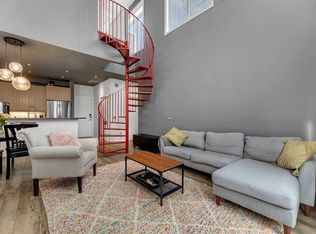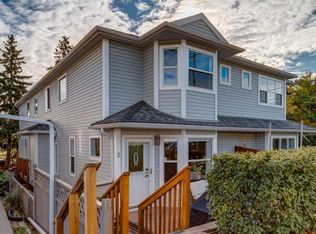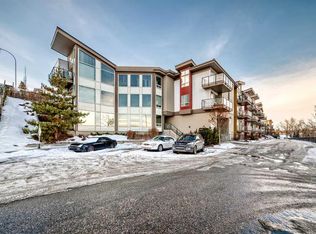1800 14a St SW #415, Calgary, AB T2T 6K3
What's special
- 168 days |
- 15 |
- 2 |
Zillow last checked: 8 hours ago
Listing updated: December 11, 2025 at 01:40am
Shane Koka, Associate,
Bode Platform Inc.
Facts & features
Interior
Bedrooms & bathrooms
- Bedrooms: 2
- Bathrooms: 2
- Full bathrooms: 2
Other
- Level: Main
- Dimensions: 12`0" x 9`8"
Bedroom
- Level: Main
- Dimensions: 12`6" x 12`6"
Other
- Level: Main
- Dimensions: 8`2" x 5`0"
Other
- Level: Main
- Dimensions: 10`2" x 8`4"
Dining room
- Level: Main
- Dimensions: 8`10" x 7`10"
Foyer
- Level: Main
- Dimensions: 8`0" x 3`4"
Kitchen
- Level: Main
- Dimensions: 12`8" x 9`2"
Laundry
- Level: Main
- Dimensions: 6`10" x 5`6"
Living room
- Level: Main
- Dimensions: 14`0" x 13`6"
Loft
- Level: Upper
- Dimensions: 10`4" x 10`4"
Storage
- Level: Upper
- Dimensions: 10`8" x 4`6"
Heating
- Radiant Floor, Hot Water, Natural Gas
Cooling
- None
Appliances
- Included: Dishwasher, Garage Control(s), Microwave, Refrigerator, Stove(s)
- Laundry: In Unit
Features
- Breakfast Bar, Ceiling Fan(s), High Ceilings, No Smoking Home, Open Floorplan, Pantry, Recessed Lighting, Smart Home, Storage, Walk-In Closet(s)
- Flooring: Carpet, Ceramic Tile
- Doors: French Doors
- Windows: Skylight(s), Window Coverings
- Basement: None
- Number of fireplaces: 1
- Fireplace features: Electric, See Through
- Common walls with other units/homes: 2+ Common Walls
Interior area
- Total interior livable area: 1,163 sqft
- Finished area above ground: 2,401
Property
Parking
- Total spaces: 1
- Parking features: Parkade, Stall, Assigned
Features
- Levels: Multi Level Unit
- Stories: 4
- Entry location: Top
- Patio & porch: Balcony(s)
- Exterior features: Balcony
Details
- Zoning: C-COR1 f3.0h20
Construction
Type & style
- Home type: Apartment
- Property subtype: Apartment
- Attached to another structure: Yes
Materials
- Cement Fiber Board, Stone, Wood Frame
- Roof: Membrane
Condition
- New construction: No
- Year built: 2002
Community & HOA
Community
- Features: Clubhouse, Sidewalks, Street Lights, Tennis Court(s)
- Subdivision: Bankview
HOA
- Has HOA: Yes
- Amenities included: None
- Services included: Caretaker, Heat, Insurance, Maintenance Grounds, Parking, Professional Management, Reserve Fund Contributions, Sewer, Water
- HOA fee: C$766 monthly
Location
- Region: Calgary
Financial & listing details
- Price per square foot: C$425/sqft
- Date on market: 6/27/2025
- Inclusions: N/A
(587) 602-3307
By pressing Contact Agent, you agree that the real estate professional identified above may call/text you about your search, which may involve use of automated means and pre-recorded/artificial voices. You don't need to consent as a condition of buying any property, goods, or services. Message/data rates may apply. You also agree to our Terms of Use. Zillow does not endorse any real estate professionals. We may share information about your recent and future site activity with your agent to help them understand what you're looking for in a home.
Price history
Price history
Price history is unavailable.
Public tax history
Public tax history
Tax history is unavailable.Climate risks
Neighborhood: Bankview
Nearby schools
GreatSchools rating
No schools nearby
We couldn't find any schools near this home.
- Loading
