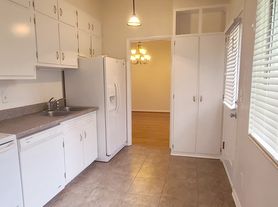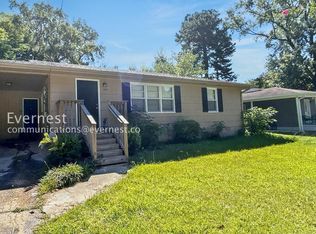Step into this charming 2-bedroom, 1-bath home tucked in the heart of the growing Irondale community. From the welcoming front porch to the spacious back deck, this property offers plenty of inviting spaces to relax and enjoy.
Inside, you'll find a bright living area with beautiful wood floors and a decorative fireplace that adds character. The kitchen is designed with style and function in mind, featuring butcher block countertops, ample cabinet storage, and appliances including a stove, refrigerator, dishwasher, and microwave. A washer and dryer are also included for added convenience.
The home sits on a fenced lot with a large backyard, perfect for outdoor enjoyment. A storage shed and barn provide extra space for hobbies and organization.
Located just a street behind Irondale Community School, this home combines convenience with comfort, making it an excellent opportunity for anyone looking to settle in one of Birmingham's most up-and-coming areas.
Schedule a viewing today and take the first step toward making this house your home!
Not accepting Section 8.
Beware of scammers! Signal will never request you to pay with Cash App, Zelle, Facebook, or any third party money transfer system.
By submitting your information on this page you consent to being contacted by the Property Manager and RentEngine via SMS, phone, or email.
House for rent
$1,350/mo
1800 2nd Ave S, Irondale, AL 35210
2beds
1,259sqft
Price may not include required fees and charges.
Single family residence
Available now
Cats, dogs OK
Central air, ceiling fan
In unit laundry
On street parking
Forced air, fireplace
What's special
Fenced lotDecorative fireplaceWelcoming front porchAmple cabinet storageButcher block countertopsSpacious back deckLarge backyard
- 12 days
- on Zillow |
- -- |
- -- |
Travel times
Facts & features
Interior
Bedrooms & bathrooms
- Bedrooms: 2
- Bathrooms: 1
- Full bathrooms: 1
Rooms
- Room types: Dining Room, Family Room, Laundry Room, Walk In Closet
Heating
- Forced Air, Fireplace
Cooling
- Central Air, Ceiling Fan
Appliances
- Included: Dishwasher, Disposal, Dryer, Microwave, Range Oven, Refrigerator, Stove, Washer
- Laundry: In Unit, Shared
Features
- Ceiling Fan(s), Large Closets, Storage, Walk-In Closet(s)
- Flooring: Hardwood, Linoleum/Vinyl
- Windows: Window Coverings
- Has fireplace: Yes
Interior area
- Total interior livable area: 1,259 sqft
Property
Parking
- Parking features: On Street
- Details: Contact manager
Features
- Patio & porch: Deck, Porch
- Exterior features: ForcedAir, Heating system: ForcedAir, Lawn
- Fencing: Fenced Yard
Details
- Parcel number: 2300243049004000
Construction
Type & style
- Home type: SingleFamily
- Property subtype: Single Family Residence
Condition
- Year built: 1925
Community & HOA
Location
- Region: Irondale
Financial & listing details
- Lease term: 1 Year
Price history
| Date | Event | Price |
|---|---|---|
| 10/3/2025 | Price change | $1,350-11.5%$1/sqft |
Source: Zillow Rentals | ||
| 10/1/2025 | Price change | $1,525-4.4%$1/sqft |
Source: Zillow Rentals | ||
| 9/22/2025 | Listed for rent | $1,595$1/sqft |
Source: Zillow Rentals | ||
| 9/17/2025 | Listing removed | $189,500$151/sqft |
Source: | ||
| 9/15/2025 | Listed for sale | $189,500$151/sqft |
Source: | ||

