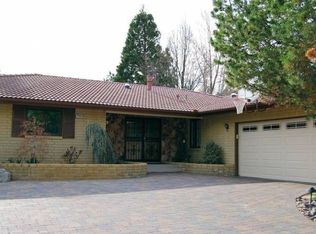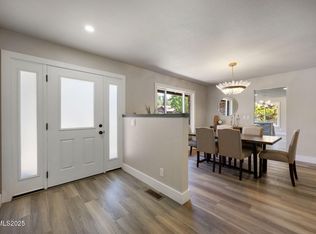Closed
$987,000
1800 Aquila Ave, Reno, NV 89509
6beds
2,945sqft
Single Family Residence
Built in 1979
0.32 Acres Lot
$986,200 Zestimate®
$335/sqft
$4,321 Estimated rent
Home value
$986,200
$897,000 - $1.08M
$4,321/mo
Zestimate® history
Loading...
Owner options
Explore your selling options
What's special
Nestled on a tranquil, tree-lined street in the highly coveted Southwest Reno neighborhood, this exceptional family home offers ample space for all your needs. Featuring six bedrooms and four bathrooms, the main level encompasses nearly 3,000 square feet of living space, complemented by an additional 1,900 square feet in the finished basement., The backyard is the heart of this home, situated on over a third of an acre, and promises to be your private oasis. Enjoy a sparkling pool, mature trees, vibrant flowers, a hot tub, and plenty of space for family barbecues and gatherings, making it perfect for creating cherished memories. The finished basement provides incredible flexibility, ideal for use as a gym, office, or home theater. Conveniently close to the vibrant downtown and midtown areas, known for their array of restaurants, cafes, and shops,
Zillow last checked: 8 hours ago
Listing updated: June 06, 2025 at 06:36am
Listed by:
Justin Hertz S.168906 775-223-7555,
Dickson Realty - Damonte Ranch
Bought with:
Cindy Hipwell, BS.145655
LPT Realty, LLC
Source: NNRMLS,MLS#: 250005626
Facts & features
Interior
Bedrooms & bathrooms
- Bedrooms: 6
- Bathrooms: 4
- Full bathrooms: 4
Heating
- Fireplace(s), Forced Air, Natural Gas
Cooling
- Central Air, Refrigerated
Appliances
- Included: Dishwasher, Disposal, Electric Oven, Electric Range, Microwave, Refrigerator, Trash Compactor
- Laundry: Cabinets, Laundry Area, Laundry Room
Features
- Pantry, Master Downstairs, Walk-In Closet(s)
- Flooring: Carpet, Ceramic Tile
- Windows: Blinds, Double Pane Windows, Drapes, Vinyl Frames
- Has basement: No
- Number of fireplaces: 2
Interior area
- Total structure area: 2,945
- Total interior livable area: 2,945 sqft
Property
Parking
- Total spaces: 2
- Parking features: Attached, Garage Door Opener
- Attached garage spaces: 2
Features
- Stories: 2
- Patio & porch: Patio
- Pool features: In Ground
- Fencing: Back Yard
- Has view: Yes
- View description: Mountain(s)
Lot
- Size: 0.32 Acres
- Features: Landscaped, Level, Sprinklers In Front, Sprinklers In Rear
Details
- Additional structures: Gazebo
- Parcel number: 01810206
- Zoning: Sf5
Construction
Type & style
- Home type: SingleFamily
- Property subtype: Single Family Residence
Materials
- Stucco
- Foundation: Slab
- Roof: Pitched,Tile
Condition
- New construction: No
- Year built: 1979
Utilities & green energy
- Sewer: Public Sewer
- Water: Public
- Utilities for property: Electricity Available, Internet Available, Natural Gas Available, Sewer Available, Water Available, Cellular Coverage, Water Meter Installed
Community & neighborhood
Security
- Security features: Smoke Detector(s)
Location
- Region: Reno
- Subdivision: Spring Meadows Addition
Other
Other facts
- Listing terms: 1031 Exchange,Cash,Conventional,FHA,VA Loan
Price history
| Date | Event | Price |
|---|---|---|
| 6/5/2025 | Sold | $987,000$335/sqft |
Source: | ||
| 5/15/2025 | Contingent | $987,000$335/sqft |
Source: | ||
| 5/14/2025 | Pending sale | $987,000$335/sqft |
Source: | ||
| 5/1/2025 | Listed for sale | $987,000-14.1%$335/sqft |
Source: | ||
| 8/13/2024 | Listing removed | $1,149,000$390/sqft |
Source: | ||
Public tax history
| Year | Property taxes | Tax assessment |
|---|---|---|
| 2025 | $5,508 +3% | $179,392 -1% |
| 2024 | $5,348 +3% | $181,190 +2.7% |
| 2023 | $5,192 +3% | $176,492 +17.7% |
Find assessor info on the county website
Neighborhood: Southwest
Nearby schools
GreatSchools rating
- 8/10Jessie Beck Elementary SchoolGrades: PK-6Distance: 0.7 mi
- 7/10Darrell C Swope Middle SchoolGrades: 6-8Distance: 0.6 mi
- 7/10Reno High SchoolGrades: 9-12Distance: 1.1 mi
Schools provided by the listing agent
- Elementary: Beck
- Middle: Swope
- High: Reno
Source: NNRMLS. This data may not be complete. We recommend contacting the local school district to confirm school assignments for this home.
Get a cash offer in 3 minutes
Find out how much your home could sell for in as little as 3 minutes with a no-obligation cash offer.
Estimated market value
$986,200
Get a cash offer in 3 minutes
Find out how much your home could sell for in as little as 3 minutes with a no-obligation cash offer.
Estimated market value
$986,200

