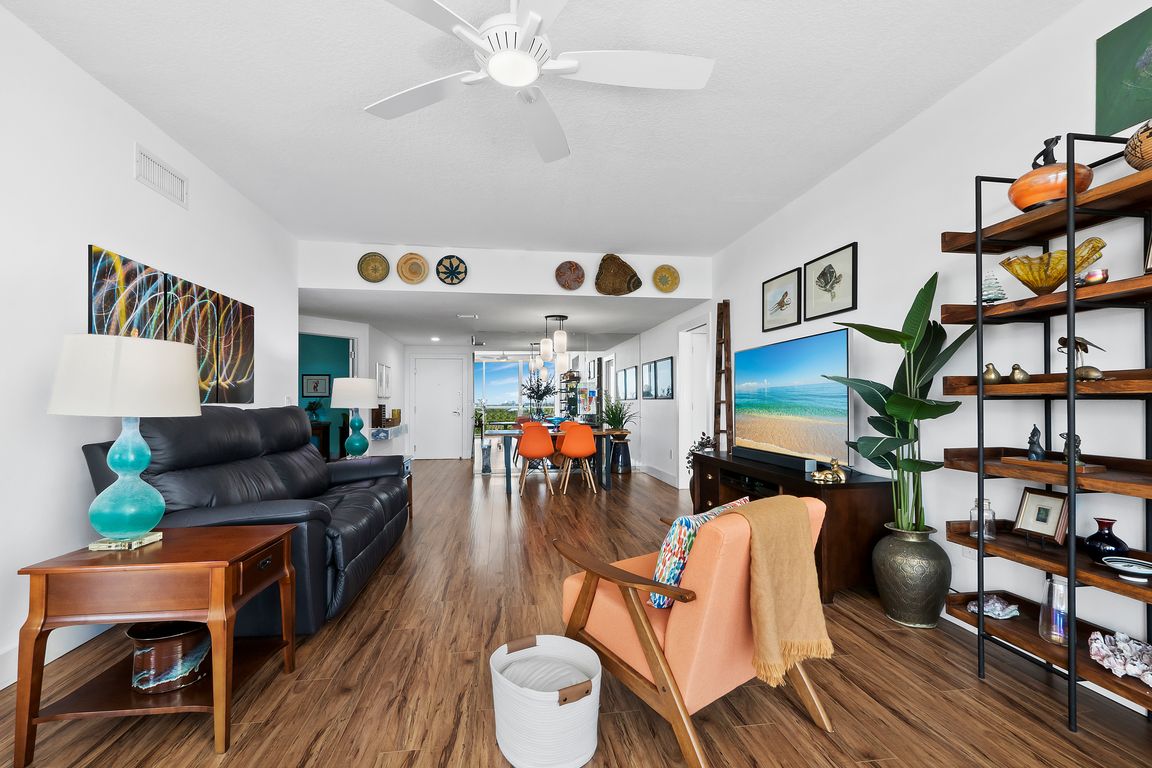
For sale
$1,500,000
2beds
1,700sqft
1800 Benjamin Franklin Dr APT B408, Sarasota, FL 34236
2beds
1,700sqft
Condominium
Built in 1996
1 Attached garage space
$882 price/sqft
$2,575 monthly HOA fee
What's special
Glass-railed balconyExpansive windowsNew appliancesGleaming quartz countertopsOverlooking the beachStunning and elegant kitchenAmazing water views
This spacious home at gorgeous L’Elegance is an absolute must-see! Every single aspect here is updated, chic, and ready to enjoy…from the stunning & elegant kitchen and baths to the functional items (AC & water heater – 2022, NEW ROOF – 2025, NEW electrical panel - 2025), this property is ...
- 180 days
- on Zillow |
- 317 |
- 8 |
Source: Stellar MLS,MLS#: A4638795 Originating MLS: Sarasota - Manatee
Originating MLS: Sarasota - Manatee
Travel times
Living Room
Kitchen
Bedroom
Zillow last checked: 7 hours ago
Listing updated: July 23, 2025 at 07:23am
Listing Provided by:
Allison Werner 941-961-3212,
MICHAEL SAUNDERS & COMPANY 941-951-6660
Source: Stellar MLS,MLS#: A4638795 Originating MLS: Sarasota - Manatee
Originating MLS: Sarasota - Manatee

Facts & features
Interior
Bedrooms & bathrooms
- Bedrooms: 2
- Bathrooms: 3
- Full bathrooms: 2
- 1/2 bathrooms: 1
Rooms
- Room types: Den/Library/Office, Utility Room
Primary bedroom
- Features: Ceiling Fan(s), Walk-In Closet(s)
- Level: First
- Area: 198 Square Feet
- Dimensions: 18x11
Bedroom 2
- Features: Ceiling Fan(s), Walk-In Closet(s)
- Level: First
- Area: 143 Square Feet
- Dimensions: 11x13
Primary bathroom
- Features: Dual Sinks, Multiple Shower Heads, Rain Shower Head, Shower No Tub, Split Vanities, Linen Closet
- Level: First
Balcony porch lanai
- Level: First
- Area: 450 Square Feet
- Dimensions: 9x50
Den
- Features: Ceiling Fan(s), No Closet
- Level: First
- Area: 140 Square Feet
- Dimensions: 10x14
Dining room
- Features: No Closet
- Level: First
- Area: 180 Square Feet
- Dimensions: 12x15
Foyer
- Features: Built-In Shelving, No Closet
- Level: First
- Area: 45 Square Feet
- Dimensions: 5x9
Kitchen
- Features: Pantry
- Level: First
- Area: 162 Square Feet
- Dimensions: 9x18
Living room
- Features: Ceiling Fan(s), No Closet
- Level: First
- Area: 225 Square Feet
- Dimensions: 15x15
Heating
- Central, Electric
Cooling
- Central Air
Appliances
- Included: Convection Oven, Dishwasher, Disposal, Dryer, Electric Water Heater, Microwave, Range, Range Hood, Refrigerator, Washer, Water Filtration System
- Laundry: Inside, Laundry Room
Features
- Accessibility Features, Ceiling Fan(s), Open Floorplan, Solid Wood Cabinets, Split Bedroom, Thermostat, Walk-In Closet(s)
- Flooring: Laminate, Porcelain Tile
- Doors: Sliding Doors
- Windows: Double Pane Windows, Drapes, Insulated Windows, Rods, Window Treatments
- Has fireplace: No
Interior area
- Total structure area: 2,330
- Total interior livable area: 1,700 sqft
Video & virtual tour
Property
Parking
- Total spaces: 1
- Parking features: Assigned, Covered, Under Building
- Attached garage spaces: 1
Accessibility
- Accessibility features: Accessible Full Bath
Features
- Levels: One
- Stories: 1
- Patio & porch: Covered, Patio
- Exterior features: Balcony, Lighting
- Pool features: In Ground, Lap, Outside Bath Access
- Has spa: Yes
- Spa features: In Ground
- Has view: Yes
- View description: Tennis Court, Trees/Woods, Water, Bay/Harbor - Full
- Has water view: Yes
- Water view: Water,Bay/Harbor - Full
- Waterfront features: Gulf/Ocean Front, Gulf/Ocean, Gulf/Ocean Access
- Body of water: GULF OF MEXICO
Lot
- Size: 5.09 Acres
- Features: City Lot, Sidewalk
- Residential vegetation: Mature Landscaping
Details
- Parcel number: 2017104033
- Zoning: WFR
- Special conditions: None
Construction
Type & style
- Home type: Condo
- Property subtype: Condominium
Materials
- Concrete
- Foundation: Pillar/Post/Pier
- Roof: Built-Up
Condition
- Completed
- New construction: No
- Year built: 1996
Utilities & green energy
- Sewer: Public Sewer
- Water: Public
- Utilities for property: Cable Connected, Electricity Connected, Public, Sewer Connected, Street Lights, Water Connected
Community & HOA
Community
- Features: Gulf/Ocean Front, Buyer Approval Required, Community Mailbox, Deed Restrictions, Fitness Center, Gated Community - Guard, Pool, Tennis Court(s)
- Security: Fire Sprinkler System, Gated Community, Key Card Entry, Security Gate, Smoke Detector(s)
- Subdivision: L ELEGANCE ON LIDO BEACH
HOA
- Has HOA: Yes
- Amenities included: Elevator(s), Fitness Center, Gated, Lobby Key Required, Pool, Storage, Tennis Court(s)
- Services included: 24-Hour Guard, Cable TV, Community Pool, Reserve Fund, Insurance, Internet, Maintenance Structure, Maintenance Grounds, Maintenance Repairs, Manager, Pest Control, Pool Maintenance, Recreational Facilities, Security, Sewer, Trash, Water
- HOA fee: $2,575 monthly
- HOA name: Rolf Vissesr
- HOA phone: 941-388-1819
- Pet fee: $0 monthly
Location
- Region: Sarasota
Financial & listing details
- Price per square foot: $882/sqft
- Tax assessed value: $1,288,100
- Annual tax amount: $12,533
- Date on market: 2/3/2025
- Listing terms: Cash,Conventional
- Ownership: Condominium
- Total actual rent: 0
- Electric utility on property: Yes
- Road surface type: Paved