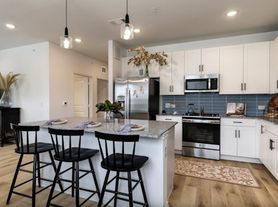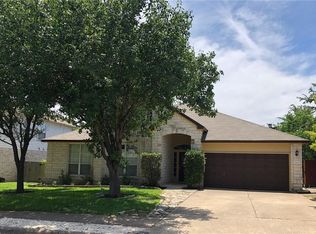Gorgeous home with custom updates, backyard oasis with pool & guest house is a must see! The spacious, open floor plan with high ceilings, wood floors & multiple living/dining areas are ideal for relaxed entertaining. Large kitchen w/ an expansive center island features beautiful custom updates. Retreat to a primary suite with updated walk-in closet & a study on main level. Enjoy a custom sunroom w/ A/C & heat for a convenient retreat poolside plus a guest house that makes for a great in-law,flex space, office or guest accommodations. Oversized 3-car garage with epoxy finished floor with ample storage space. Refrigerator, washer, dryer, backyard playscape and additional deep freezer available on property. Tenant to maintain lawn and pool (owner to split pool maintenance cost with tenant). Available for quick move-in by September 1, 2025.
House for rent
$4,800/mo
1800 Camino Alemeda, Cedar Park, TX 78641
5beds
4,139sqft
Price may not include required fees and charges.
Singlefamily
Available Mon Sep 1 2025
No pets
Central air, ceiling fan
None laundry
5 Attached garage spaces parking
Central, fireplace
What's special
Custom updatesHigh ceilingsWood floorsSpacious open floor planStudy on main levelBackyard oasis with pool
- 16 days
- on Zillow |
- -- |
- -- |
Travel times

Get a personal estimate of what you can afford to buy
Personalize your search to find homes within your budget with BuyAbility℠.
Facts & features
Interior
Bedrooms & bathrooms
- Bedrooms: 5
- Bathrooms: 5
- Full bathrooms: 4
- 1/2 bathrooms: 1
Heating
- Central, Fireplace
Cooling
- Central Air, Ceiling Fan
Appliances
- Included: Dishwasher, Disposal, Microwave, Oven
- Laundry: Contact manager
Features
- Breakfast Bar, Ceiling Fan(s), Crown Molding, French Doors, High Ceilings, In-Law Floorplan, Interior Steps, Multiple Dining Areas, Multiple Living Areas, Pantry, Primary Bedroom on Main, Recessed Lighting, Stone Counters, Walk In Closet, Walk-In Closet(s), Wet Bar, Wired for Sound
- Flooring: Carpet, Tile, Wood
- Has fireplace: Yes
Interior area
- Total interior livable area: 4,139 sqft
Property
Parking
- Total spaces: 5
- Parking features: Attached, Covered
- Has attached garage: Yes
- Details: Contact manager
Features
- Stories: 2
- Exterior features: Contact manager
- Has private pool: Yes
- Has view: Yes
- View description: Contact manager
Details
- Parcel number: R17W312500C00210005
Construction
Type & style
- Home type: SingleFamily
- Property subtype: SingleFamily
Materials
- Roof: Composition
Condition
- Year built: 2011
Community & HOA
Community
- Features: Clubhouse
HOA
- Amenities included: Pool
Location
- Region: Cedar Park
Financial & listing details
- Lease term: Negotiable
Price history
| Date | Event | Price |
|---|---|---|
| 8/13/2025 | Listed for rent | $4,800+6.7%$1/sqft |
Source: Unlock MLS #8090536 | ||
| 8/27/2023 | Listing removed | -- |
Source: Zillow Rentals | ||
| 6/14/2023 | Price change | $4,500-2.2%$1/sqft |
Source: Zillow Rentals | ||
| 6/7/2023 | Price change | $4,600-1.1%$1/sqft |
Source: Zillow Rentals | ||
| 6/3/2023 | Price change | $4,650-3.1%$1/sqft |
Source: Zillow Rentals | ||

