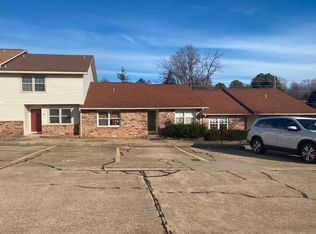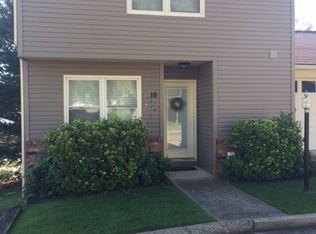This is a split level condo. The downstairs has main living area with french doors to the outdoor deck area, dining area, kitchen (including all appliances), a restroom with a sink and laundry area (includes washer and dryer), and utility closet. The upstairs contains the two bedrooms. One bedroom includes a walk-in closet with built-in shelving. The other bedroom contains two large closets with builtin shelving also. There is also a full bath with double sink vanity. It has all been recently carpeted within the last year. All areas are carpeted except the kitchen and bathrooms. All walls and trim have been freshly painted within the last month.
This property is off market, which means it's not currently listed for sale or rent on Zillow. This may be different from what's available on other websites or public sources.


