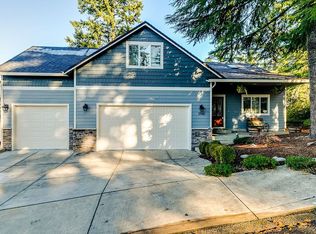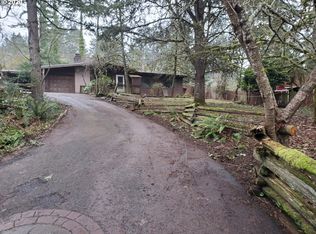Remarkable custom home - great views, end of road privacy, no neighbors on one side, just trees. The living areas are huge, vaulted/beamed ceilings, skylights, fireplace, sun room, den/office. Kitchen has been completely remodeled with custom hickory cabinets, granite counters, open floor plan. Master bath suite has a glass block walk-in shower. Main floor 2665 SF + 403 SF unfinished basement.
This property is off market, which means it's not currently listed for sale or rent on Zillow. This may be different from what's available on other websites or public sources.


