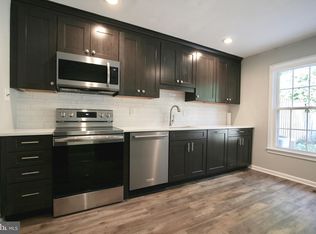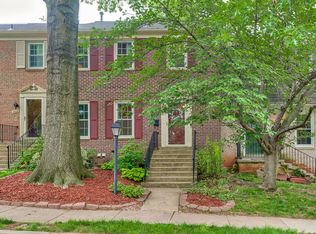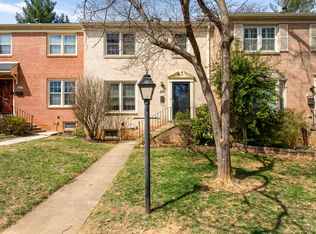Sold for $677,000
$677,000
1800 Golf View Ct, Reston, VA 20190
4beds
2,769sqft
Townhouse
Built in 1971
3,273 Square Feet Lot
$760,200 Zestimate®
$244/sqft
$3,663 Estimated rent
Home value
$760,200
$722,000 - $798,000
$3,663/mo
Zestimate® history
Loading...
Owner options
Explore your selling options
What's special
Beautifully renovated 4bd/4bath end unit townhome on golf course! Main floor is expansive and features a large open concept kitchen with both an informal and formal dining area open to large living room that also opens to a charming den with fireplace. The kitchen is the heart of this home and is designed for entertaining a crowd. Kitchen boasts open concept, quartz countertops, new stainless appliances, and plenty of storage. New windows throughout! Hardwood floors throughout newly sanded and stained. Upper level has four large bedrooms. Master bathroom has been reconfigured and enlarged with both shower and separate tub. Lower level features a large room perfect for crafts or office. Lower level also has an enormous family area with new carpet and recessed lights plus a separate library/den with second fireplace. Complete privacy in the fenced back patio with hardscape and built in flower beds. Incredible location minutes to Reston Town Center for shops, restaurants, movies & Lake Anne for restaurants, shops, & Farmers Market. Short distance to Metrorail, W & OD, pools, basketball & tennis. Reston amenities include 15 pools (1 indoor), 52 tennis courts, 2 community centers , a nature center, 4 lakes, 55 miles of pathways, 700 acres of forest, and 1,350 acres of open space.
Zillow last checked: 8 hours ago
Listing updated: February 24, 2023 at 03:39am
Listed by:
Sheila Scholl 571-489-8134,
Renter's Warehouse DC
Bought with:
Kathryn Diguette, 0225245141
Compass
Chad Dudley, 636589
Compass
Source: Bright MLS,MLS#: VAFX2110976
Facts & features
Interior
Bedrooms & bathrooms
- Bedrooms: 4
- Bathrooms: 4
- Full bathrooms: 2
- 1/2 bathrooms: 2
- Main level bathrooms: 1
Basement
- Description: Percent Finished: 100.0
- Area: 923
Heating
- Forced Air, Natural Gas
Cooling
- Central Air, Electric
Appliances
- Included: Gas Water Heater
- Laundry: In Basement
Features
- Basement: Full,Finished
- Number of fireplaces: 2
Interior area
- Total structure area: 2,769
- Total interior livable area: 2,769 sqft
- Finished area above ground: 1,846
- Finished area below ground: 923
Property
Parking
- Total spaces: 2
- Parking features: Assigned, Parking Lot
- Details: Assigned Parking
Accessibility
- Accessibility features: None
Features
- Levels: Three
- Stories: 3
- Exterior features: Extensive Hardscape
- Pool features: None
Lot
- Size: 3,273 sqft
Details
- Additional structures: Above Grade, Below Grade
- Parcel number: 0174 09010001
- Zoning: 370
- Special conditions: Standard
Construction
Type & style
- Home type: Townhouse
- Architectural style: Colonial
- Property subtype: Townhouse
Materials
- Brick
- Foundation: Block
- Roof: Asphalt
Condition
- New construction: No
- Year built: 1971
Utilities & green energy
- Sewer: Public Sewer, Public Septic
- Water: Public
Community & neighborhood
Location
- Region: Reston
- Subdivision: Reston
HOA & financial
HOA
- Has HOA: Yes
- HOA fee: $150 monthly
- Association name: NORTH SHORE CLUSTER ASSOCIATION
Other
Other facts
- Listing agreement: Exclusive Agency
- Listing terms: Conventional,FHA
- Ownership: Fee Simple
Price history
| Date | Event | Price |
|---|---|---|
| 2/22/2023 | Sold | $677,000-2.6%$244/sqft |
Source: | ||
| 2/14/2023 | Pending sale | $695,000$251/sqft |
Source: | ||
| 2/5/2023 | Contingent | $695,000$251/sqft |
Source: | ||
| 1/31/2023 | Listed for sale | $695,000+41.8%$251/sqft |
Source: | ||
| 8/31/2021 | Sold | $490,000$177/sqft |
Source: Public Record Report a problem | ||
Public tax history
| Year | Property taxes | Tax assessment |
|---|---|---|
| 2025 | $7,771 +0.1% | $645,950 +0.3% |
| 2024 | $7,765 +10.4% | $644,160 +7.7% |
| 2023 | $7,033 +1.5% | $598,330 +2.8% |
Find assessor info on the county website
Neighborhood: Sunset Hills
Nearby schools
GreatSchools rating
- 4/10Lake Anne Elementary SchoolGrades: PK-6Distance: 0.6 mi
- 6/10Hughes Middle SchoolGrades: 7-8Distance: 1.5 mi
- 6/10South Lakes High SchoolGrades: 9-12Distance: 1.6 mi
Schools provided by the listing agent
- Elementary: Lake Anne
- Middle: Hughes
- High: South Lakes
- District: Fairfax County Public Schools
Source: Bright MLS. This data may not be complete. We recommend contacting the local school district to confirm school assignments for this home.
Get a cash offer in 3 minutes
Find out how much your home could sell for in as little as 3 minutes with a no-obligation cash offer.
Estimated market value
$760,200


