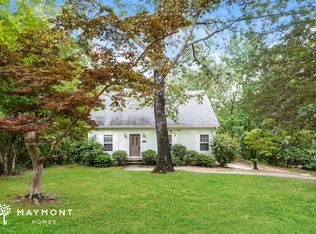Sold for $305,000
$305,000
1800 Hamilton Rd, Pelham, AL 35124
3beds
1,946sqft
Single Family Residence
Built in 1977
0.25 Acres Lot
$317,100 Zestimate®
$157/sqft
$1,992 Estimated rent
Home value
$317,100
$301,000 - $333,000
$1,992/mo
Zestimate® history
Loading...
Owner options
Explore your selling options
What's special
Nestled in a cul-de-sac in a quiet and lovely neighborhood in Pelham, this Move in ready home features brand new exterior and interior paint and brand new LVP oak flooring throughout main living area. This home has been beautifully maintained and updated featuring a remodeled kitchen that boasts all stainless steel smart appliances. The living room and dining area feature an abundance of light as well as a painted brick fireplace that makes the space perfect for entertaining. All bedrooms and bathrooms are on the main living area for convenience and downstairs you will find a large bonus room that is perfect for hanging out, or setting up an office or workout room. The two-car garage provides ample parking and storage or workspace. Come make this stunning home yours today.
Zillow last checked: 8 hours ago
Listing updated: September 08, 2023 at 10:33am
Listed by:
Priscilla LeBerte 205-994-0664,
ERA King Real Estate - Birmingham
Bought with:
Higgie Higginbotham
Keller Williams Metro South
Source: GALMLS,MLS#: 1360326
Facts & features
Interior
Bedrooms & bathrooms
- Bedrooms: 3
- Bathrooms: 2
- Full bathrooms: 2
Primary bedroom
- Level: First
Bedroom 1
- Level: First
Bedroom 2
- Level: First
Bathroom 1
- Level: First
Family room
- Level: Basement
Kitchen
- Features: Stone Counters, Eat-in Kitchen, Kitchen Island, Pantry
- Level: First
Living room
- Level: First
Basement
- Area: 328
Heating
- Central, Natural Gas
Cooling
- Central Air, Ceiling Fan(s)
Appliances
- Included: Electric Cooktop, Disposal, Ice Maker, Microwave, Electric Oven, Refrigerator, Stainless Steel Appliance(s), Stove-Electric, Gas Water Heater
- Laundry: Electric Dryer Hookup, Washer Hookup, Main Level, Laundry Closet, Yes
Features
- Recessed Lighting, Crown Molding, Linen Closet, Separate Shower, Double Vanity, Tub/Shower Combo, Walk-In Closet(s)
- Flooring: Carpet, Laminate
- Windows: Window Treatments
- Basement: Full,Partially Finished,Block,Daylight
- Attic: Pull Down Stairs,Yes
- Number of fireplaces: 1
- Fireplace features: Brick (FIREPL), Living Room, Gas
Interior area
- Total interior livable area: 1,946 sqft
- Finished area above ground: 1,618
- Finished area below ground: 328
Property
Parking
- Total spaces: 2
- Parking features: Basement, Driveway, Garage Faces Side
- Attached garage spaces: 2
- Has uncovered spaces: Yes
Features
- Levels: One,Split Foyer
- Stories: 1
- Patio & porch: Covered, Patio, Open (DECK), Deck
- Exterior features: Outdoor Grill
- Pool features: None
- Has view: Yes
- View description: None
- Waterfront features: No
Lot
- Size: 0.25 Acres
- Features: Cul-De-Sac
Details
- Parcel number: 131013002026.000
- Special conditions: N/A
Construction
Type & style
- Home type: SingleFamily
- Property subtype: Single Family Residence
Materials
- Brick, Wood Siding
- Foundation: Basement
Condition
- Year built: 1977
Utilities & green energy
- Water: Public
- Utilities for property: Sewer Connected
Green energy
- Energy efficient items: Lighting
Community & neighborhood
Location
- Region: Pelham
- Subdivision: Chandalar South
Other
Other facts
- Price range: $305K - $305K
- Road surface type: Paved
Price history
| Date | Event | Price |
|---|---|---|
| 9/6/2023 | Sold | $305,000-3.2%$157/sqft |
Source: | ||
| 8/7/2023 | Contingent | $315,000$162/sqft |
Source: | ||
| 7/27/2023 | Listed for sale | $315,000+97.7%$162/sqft |
Source: | ||
| 5/24/2017 | Sold | $159,300-0.4%$82/sqft |
Source: | ||
| 4/12/2017 | Pending sale | $159,900$82/sqft |
Source: Keller Williams - Birmingham - Trussville #775866 Report a problem | ||
Public tax history
| Year | Property taxes | Tax assessment |
|---|---|---|
| 2025 | $1,591 +1.1% | $28,140 +1.1% |
| 2024 | $1,574 +21.6% | $27,840 +20.9% |
| 2023 | $1,294 +7.8% | $23,020 +7.6% |
Find assessor info on the county website
Neighborhood: 35124
Nearby schools
GreatSchools rating
- 9/10Pelham OaksGrades: PK-5Distance: 1.5 mi
- 6/10Pelham Park Middle SchoolGrades: 6-8Distance: 1.2 mi
- 7/10Pelham High SchoolGrades: 9-12Distance: 1.2 mi
Schools provided by the listing agent
- Elementary: Pelham Oaks
- Middle: Pelham Park
- High: Pelham
Source: GALMLS. This data may not be complete. We recommend contacting the local school district to confirm school assignments for this home.
Get a cash offer in 3 minutes
Find out how much your home could sell for in as little as 3 minutes with a no-obligation cash offer.
Estimated market value$317,100
Get a cash offer in 3 minutes
Find out how much your home could sell for in as little as 3 minutes with a no-obligation cash offer.
Estimated market value
$317,100
