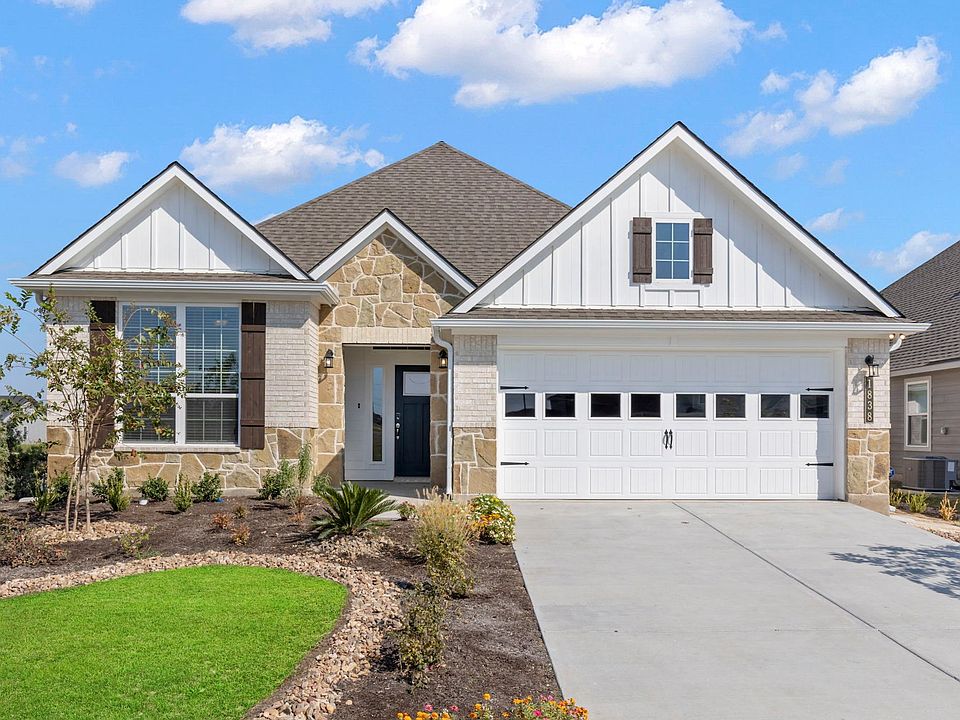Some images shown may be from a previously built Stylecraft home of similar design. Actual options, colors, and selections may vary. Contact us for details! This 4 bedroom, 3 bath home is exactly what you've been looking for. Featuring a secondary bedroom suite, it's the perfect home for a multi-generational family, those looking for a private space for guests, or added privacy for one of your children. With walk-in closets in every bedroom and dual walk-in closets in the primary, you won't run out of storage space. Walk into your open concept living area, where you'll have more than enough room to cuddle up or host all of your friends and family. Additional options included: 3 sides brick home, painted cabinets throughout, a three-car garage, two exterior coach lights, additional LED recessed lighting, and integral miniblinds in the rear door
New construction
$364,400
1800 Hines St, Nolanville, TX 76559
4beds
2,043sqft
Single Family Residence
Built in 2026
-- sqft lot
$364,500 Zestimate®
$178/sqft
$-- HOA
Under construction (available April 2026)
Currently being built and ready to move in soon. Reserve today by contacting the builder.
What's special
Three-car garageTwo exterior coach lightsAdditional led recessed lighting
This home is based on The 2082 plan.
- 48 days |
- 66 |
- 3 |
Zillow last checked: October 17, 2025 at 12:35am
Listing updated: October 17, 2025 at 12:35am
Listed by:
Stylecraft
Source: Stylecraft Homes
Travel times
Schedule tour
Select your preferred tour type — either in-person or real-time video tour — then discuss available options with the builder representative you're connected with.
Facts & features
Interior
Bedrooms & bathrooms
- Bedrooms: 4
- Bathrooms: 3
- Full bathrooms: 3
Interior area
- Total interior livable area: 2,043 sqft
Property
Parking
- Total spaces: 3
- Parking features: Garage
- Garage spaces: 3
Features
- Levels: 1.0
- Stories: 1
Details
- Parcel number: 517172
Construction
Type & style
- Home type: SingleFamily
- Property subtype: Single Family Residence
Condition
- New Construction,Under Construction
- New construction: Yes
- Year built: 2026
Details
- Builder name: Stylecraft
Community & HOA
Community
- Subdivision: Warrior's Legacy
Location
- Region: Nolanville
Financial & listing details
- Price per square foot: $178/sqft
- Tax assessed value: $40,000
- Date on market: 9/13/2025
About the community
Warrior's Legacy is the most requested location we have had in the greater Fort Hood area. So much so, that its first phase sold out soon after its release! Thankfully, Phase 2 is NOW SELLING! Located in Harker Heights/Nolanville, this prime location is just off of Interstate 14/ Route 190. With quick access to shopping and medical offices in Harker Heights, zoned for the best schools Killeen ISD has to offer, and connected to wildly popular Bella Charca, Warrior's Legacy is the perfect community to call home. Need to pick up some essentials? You're within 5 minutes of a Target, Walmart, HEB, and several pharmacies. Looking for a nice cup of coffee on your morning commute? Don't worry - there's a Dunkin Donuts and Starbucks right up the road. Craving a delicious bagel? Hit up the local favorite, Bite the Bagel. Other satisfying options include nearly every fast food chain you can imagine, a sweet delight from Nothing Bundt Cakes, a classic Texas favorite - Whataburger, and the local hot spot Opa's Schnitzel Hut. During the weekend, head 20 minutes down the road to either Downtown Belton for some dinner and drinks by the creek, or to Salado for some BBQ and music at Johnny's Steaks & BBQ. On those hot summer days, head over to Lake Belton or Stillhouse Hollow - both within a 15 minute drive. Or take a shopping trip to Round Rock or Austin on a nice Saturday! The options are endless in this perfectly situated location.
Source: StyleCraft Builders

