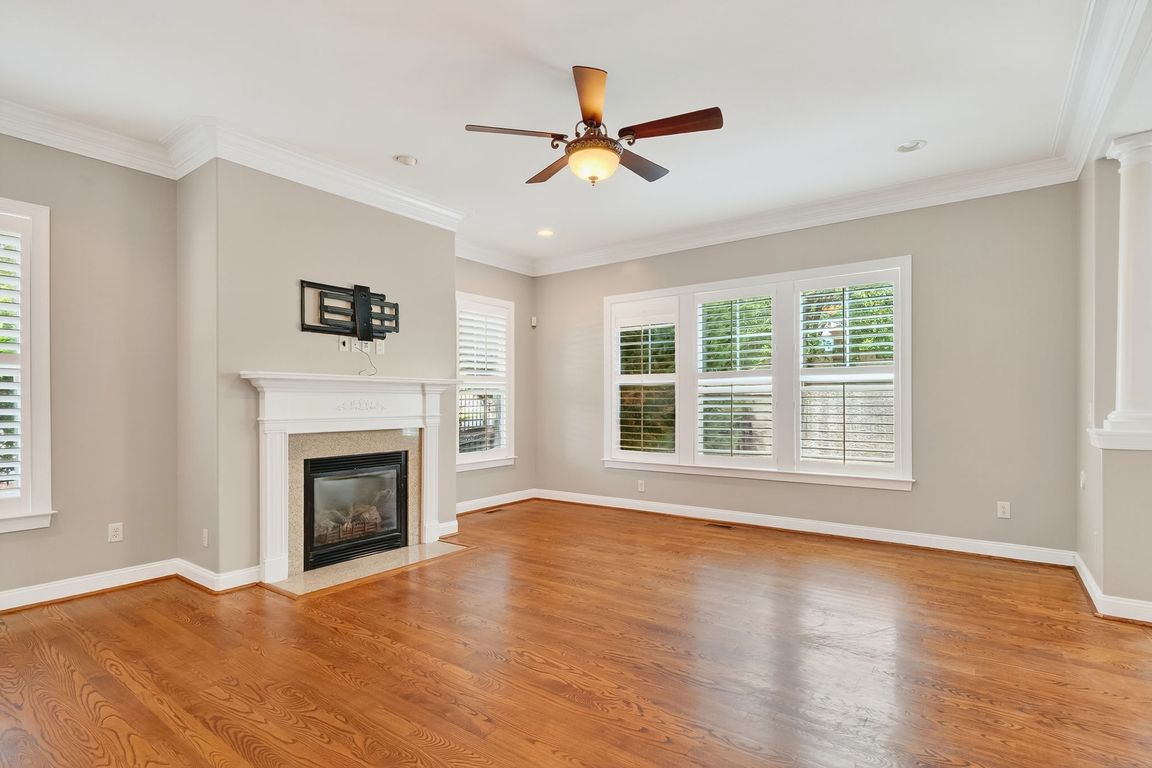
For salePrice cut: $14.9K (9/10)
$475,000
3beds
2,898sqft
1800 Pierre Pl, Apex, NC 27502
3beds
2,898sqft
Townhouse, residential
Built in 2007
3,920 sqft
2 Attached garage spaces
$164 price/sqft
$275 monthly HOA fee
What's special
Double sided fireplaceHigh ceilingsPrivate sitting areaTray ceilingWalk in showerSpacious family roomWet bar
Recent Price Improvement! Step inside this elegant end unit townhome at 1800 Pierre Place and be captivated by its thoughtful details. Gleaming hardwoods and high ceilings lead to a formal dining room with tray ceiling and butler's pantry, then onto a spacious family room with a stone accent gas fireplace. The ...
- 69 days |
- 780 |
- 35 |
Likely to sell faster than
Source: Doorify MLS,MLS#: 10112291
Travel times
Living Room
Kitchen
Dining Room
Zillow last checked: 7 hours ago
Listing updated: September 10, 2025 at 08:10am
Listed by:
April Stephens 919-625-0211,
eXp Realty, LLC - C,
Josh garner 919-548-6299,
EXP Realty LLC
Source: Doorify MLS,MLS#: 10112291
Facts & features
Interior
Bedrooms & bathrooms
- Bedrooms: 3
- Bathrooms: 3
- Full bathrooms: 2
- 1/2 bathrooms: 1
Heating
- Central, Forced Air
Cooling
- Electric, Multi Units
Appliances
- Included: Cooktop, Dishwasher, Gas Cooktop, Gas Oven, Microwave, Refrigerator, Washer/Dryer, Water Heater
- Laundry: Electric Dryer Hookup, Laundry Room, Sink, Upper Level
Features
- Bar, Pantry, Ceiling Fan(s), Crown Molding, Dining L, Eat-in Kitchen, Entrance Foyer, Granite Counters, High Ceilings, High Speed Internet, Kitchen Island, Recessed Lighting, Separate Shower, Smart Thermostat, Smooth Ceilings, Soaking Tub, Tray Ceiling(s), Walk-In Closet(s), Whirlpool Tub, Wired for Sound
- Flooring: Carpet, Hardwood, Tile
- Doors: French Doors
- Number of fireplaces: 2
- Fireplace features: Gas, Living Room, Master Bedroom
- Common walls with other units/homes: 1 Common Wall
Interior area
- Total structure area: 2,898
- Total interior livable area: 2,898 sqft
- Finished area above ground: 2,898
- Finished area below ground: 0
Property
Parking
- Total spaces: 4
- Parking features: Concrete, Driveway, Garage, Garage Door Opener, Garage Faces Front
- Attached garage spaces: 2
- Uncovered spaces: 2
Features
- Levels: Two
- Stories: 2
- Patio & porch: Patio
- Exterior features: Fenced Yard, Private Yard, Rain Gutters
- Pool features: Community
- Fencing: Back Yard, Wrought Iron
- Has view: Yes
Lot
- Size: 3,920.4 Square Feet
- Features: Back Yard, Corner Lot, Landscaped
Details
- Parcel number: 0732735327
- Special conditions: Standard
Construction
Type & style
- Home type: Townhouse
- Architectural style: Transitional
- Property subtype: Townhouse, Residential
- Attached to another structure: Yes
Materials
- Fiber Cement, Stone Veneer
- Foundation: Block
- Roof: Shingle
Condition
- New construction: No
- Year built: 2007
Utilities & green energy
- Sewer: Public Sewer
- Water: Public
- Utilities for property: Cable Connected, Electricity Connected, Natural Gas Connected, Phone Available, Sewer Connected, Water Connected
Community & HOA
Community
- Features: Clubhouse, Park, Playground, Pool, Sidewalks, Street Lights, Tennis Court(s)
- Subdivision: Olive Chapel Park
HOA
- Has HOA: Yes
- Amenities included: Basketball Court, Clubhouse, Fitness Center, Pool
- Services included: Insurance, Maintenance Grounds, Maintenance Structure, Pest Control, Special Assessments
- HOA fee: $275 monthly
Location
- Region: Apex
Financial & listing details
- Price per square foot: $164/sqft
- Tax assessed value: $582,628
- Annual tax amount: $5,106
- Date on market: 7/28/2025
- Road surface type: Asphalt