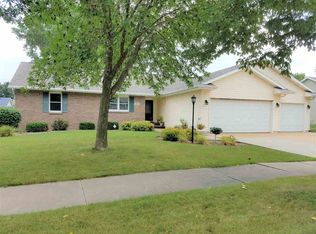Sold
$370,100
1800 S Derks Dr, Appleton, WI 54915
3beds
2,308sqft
Single Family Residence
Built in 1997
10,018.8 Square Feet Lot
$375,400 Zestimate®
$160/sqft
$2,545 Estimated rent
Home value
$375,400
$334,000 - $420,000
$2,545/mo
Zestimate® history
Loading...
Owner options
Explore your selling options
What's special
Located near parks, dining, and shopping, this 3BR/2BA ranch greets w/ cathedral ceiling, LR w/ chicago window, and split-bedroom layout. Fully-equipped kitchen w/ refaced cabs, new counters, sink/faucet ('24). Primary bedroom w/ vaulted ceiling, full en-suite w/ shower & walk-in closet. Opposite, beds 2 & 3 share a 2nd full bath. Sliding door opens from dining area to deck stepping down to patio & neatly landscaped yard ('20). Lower level offers 900 sqft add'l living space composed of a huge fam-room w/ gas fireplace & full-size windows, exercise room & fully finished storage room. Laundry room includes washer+dryer! Radon system & sump w/ backup, 2.5 stall garage, newer A/C unit ('22). Showings begin 6/13. Offers to be presented evening of 6/16.
Zillow last checked: 8 hours ago
Listing updated: July 24, 2025 at 03:01am
Listed by:
Chad A Durkee Office:920-569-0827,
Dallaire Realty
Bought with:
Ryan Paul
Century 21 Ace Realty
Source: RANW,MLS#: 50309812
Facts & features
Interior
Bedrooms & bathrooms
- Bedrooms: 3
- Bathrooms: 2
- Full bathrooms: 2
Bedroom 1
- Level: Main
- Dimensions: 11x15
Bedroom 2
- Level: Main
- Dimensions: 10x12
Bedroom 3
- Level: Main
- Dimensions: 10x10
Dining room
- Level: Main
- Dimensions: 11x12
Family room
- Level: Lower
- Dimensions: 20x30
Kitchen
- Level: Main
- Dimensions: 10x14
Living room
- Level: Main
- Dimensions: 15x16
Other
- Description: Foyer
- Level: Main
- Dimensions: 6x7
Other
- Description: Exercise Room
- Level: Lower
- Dimensions: 11x14
Other
- Description: Other - See Remarks
- Level: Lower
- Dimensions: 6x11
Heating
- Forced Air
Cooling
- Forced Air, Central Air
Appliances
- Included: Dishwasher, Disposal, Dryer, Microwave, Range, Refrigerator, Washer
Features
- At Least 1 Bathtub, Breakfast Bar, Cable Available, High Speed Internet, Split Bedroom, Vaulted Ceiling(s), Walk-In Closet(s), Walk-in Shower
- Basement: Full,Full Sz Windows Min 20x24,Radon Mitigation System,Sump Pump,Finished
- Number of fireplaces: 1
- Fireplace features: One, Gas
Interior area
- Total interior livable area: 2,308 sqft
- Finished area above ground: 1,408
- Finished area below ground: 900
Property
Parking
- Total spaces: 2
- Parking features: Attached, Garage Door Opener
- Attached garage spaces: 2
Accessibility
- Accessibility features: 1st Floor Bedroom, 1st Floor Full Bath, Level Drive
Features
- Patio & porch: Deck, Patio
Lot
- Size: 10,018 sqft
- Dimensions: 92x111
- Features: Sidewalk
Details
- Parcel number: 314622200
- Zoning: Residential
- Special conditions: Arms Length
Construction
Type & style
- Home type: SingleFamily
- Architectural style: Ranch
- Property subtype: Single Family Residence
Materials
- Brick, Vinyl Siding
- Foundation: Poured Concrete
Condition
- New construction: No
- Year built: 1997
Utilities & green energy
- Sewer: Public Sewer
- Water: Public
Community & neighborhood
Location
- Region: Appleton
- Subdivision: Derks Park Estates
Price history
| Date | Event | Price |
|---|---|---|
| 7/21/2025 | Sold | $370,100+0.7%$160/sqft |
Source: RANW #50309812 | ||
| 6/17/2025 | Contingent | $367,500$159/sqft |
Source: | ||
| 6/12/2025 | Listed for sale | $367,500+69.4%$159/sqft |
Source: RANW #50309812 | ||
| 4/16/2019 | Sold | $217,000+3.4%$94/sqft |
Source: RANW #50197858 | ||
| 3/18/2019 | Pending sale | $209,900$91/sqft |
Source: Keller Williams Appleton #50197858 | ||
Public tax history
| Year | Property taxes | Tax assessment |
|---|---|---|
| 2024 | $4,346 -4.8% | $297,900 |
| 2023 | $4,563 +5.9% | $297,900 +42.7% |
| 2022 | $4,309 -0.1% | $208,800 |
Find assessor info on the county website
Neighborhood: 54915
Nearby schools
GreatSchools rating
- 6/10Johnston Elementary SchoolGrades: PK-6Distance: 0.6 mi
- 2/10Madison Middle SchoolGrades: 7-8Distance: 1.6 mi
- 5/10East High SchoolGrades: 9-12Distance: 0.6 mi

Get pre-qualified for a loan
At Zillow Home Loans, we can pre-qualify you in as little as 5 minutes with no impact to your credit score.An equal housing lender. NMLS #10287.
