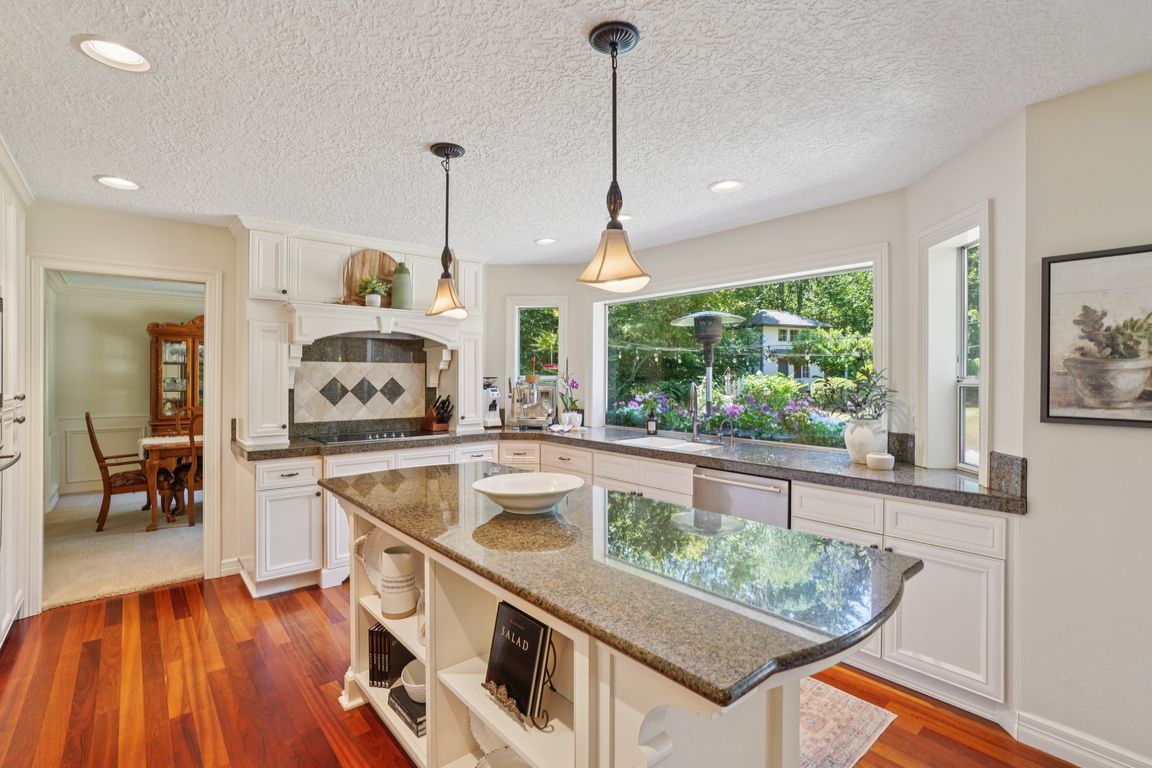
Active
$1,275,000
5beds
3,345sqft
1800 SE 202nd Avenue, Camas, WA 98607
5beds
3,345sqft
Single family residence
Built in 1989
2.35 Acres
3 Attached garage spaces
$381 price/sqft
What's special
Xl patioWood burning fireplaceCovered gazeboCherry floorsPrimary suitePrivate park-like settingWalk-in closet
LUXURY RETREAT on 2.35 acres Close-In! AWE-INSPIRING CUSTOM HOME. Remodeled in 2005. This spectacular home has 5BD / 2.5BA / Office w/ desk & cabinets / Furnished Home Theater with 6 Reclining Leather seats & sound system. Cherry Floors, Alarmed Milgard Windows, Alarmed Doors, Central vacuum, Jenn air Appliances - ...
- 41 days
- on Zillow |
- 1,943 |
- 106 |
Source: NWMLS,MLS#: 2400589
Travel times
Kitchen
Family Room
Primary Bedroom
Zillow last checked: 7 hours ago
Listing updated: July 31, 2025 at 08:43am
Listed by:
James Kimball,
Realty Pro West LLC
Source: NWMLS,MLS#: 2400589
Facts & features
Interior
Bedrooms & bathrooms
- Bedrooms: 5
- Bathrooms: 2
- Full bathrooms: 2
Primary bedroom
- Description: WI Closet; Ironing Board
Bonus room
- Description: Home Theater - Fully furnished, wet-bar
Den office
- Description: Built in Desk & Cabinets
- Level: Lower
Dining room
- Level: Lower
Kitchen with eating space
- Level: Lower
Living room
- Description: Wood Fireplace
- Level: Lower
Utility room
- Description: Chute
- Level: Lower
Heating
- Fireplace, Heat Pump, Electric, Natural Gas, Wood
Cooling
- Heat Pump
Appliances
- Included: Dishwasher(s), Disposal, Microwave(s), Stove(s)/Range(s), Garbage Disposal
Features
- Central Vacuum, Ceiling Fan(s)
- Flooring: Hardwood, Travertine, Carpet
- Basement: None
- Number of fireplaces: 1
- Fireplace features: Wood Burning, Main Level: 1, Fireplace
Interior area
- Total structure area: 3,345
- Total interior livable area: 3,345 sqft
Video & virtual tour
Property
Parking
- Total spaces: 3
- Parking features: Attached Garage, Off Street, RV Parking
- Attached garage spaces: 3
Features
- Levels: Two
- Stories: 2
- Patio & porch: Built-In Vacuum, Ceiling Fan(s), Fireplace
- Has view: Yes
- View description: Territorial
Lot
- Size: 2.35 Acres
- Features: Dead End Street, Paved, Secluded, Cabana/Gazebo, Gated Entry, Green House, Outbuildings, Patio, RV Parking
- Topography: Level
- Residential vegetation: Brush, Garden Space, Wooded
Details
- Parcel number: 177437025
- Zoning: R1-6
- Zoning description: Jurisdiction: County
- Special conditions: Standard
Construction
Type & style
- Home type: SingleFamily
- Property subtype: Single Family Residence
Materials
- Cement Planked, Cement Plank
- Foundation: Concrete Ribbon
- Roof: Composition
Condition
- Year built: 1989
- Major remodel year: 1989
Utilities & green energy
- Electric: Company: Clark Public Utilitites
- Sewer: Septic Tank, Company: Septic
- Water: Individual Well, Company: Well
Community & HOA
Community
- Subdivision: Camas
Location
- Region: Camas
Financial & listing details
- Price per square foot: $381/sqft
- Tax assessed value: $905,227
- Annual tax amount: $9,000
- Date on market: 7/2/2025
- Listing terms: Cash Out,Conventional,VA Loan
- Inclusions: Dishwasher(s), Garbage Disposal, Microwave(s), Stove(s)/Range(s)
- Cumulative days on market: 43 days