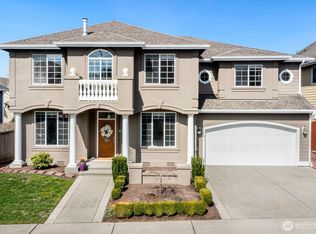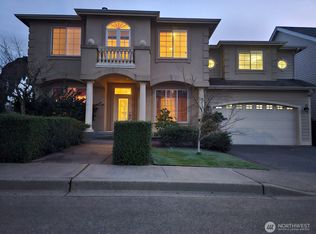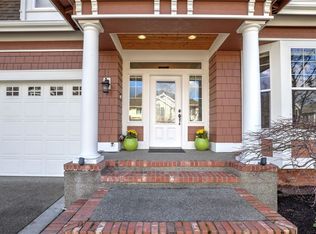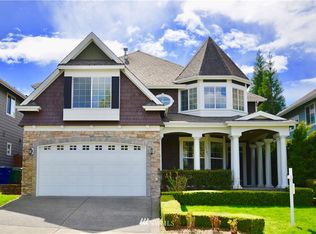Way too much home for this much $. $5,000 Bonus AND $20K Price Drop!! The grandest home in Heritage Garden is available $190K below '07 sale! Viking kitchen, butlers pantry, formal living, dining room, wood lined den, huge bonus/media room, wainscots and crown moldings abound thru the house. 2 sided F/P in master bed/bath, all new paint in/out, brand new carpets, automatic gated entry, simply the best of EVERYTHING!! Sprinkler system, video alarm system, A true MUST see, Value CANNOT be outdone.
This property is off market, which means it's not currently listed for sale or rent on Zillow. This may be different from what's available on other websites or public sources.




