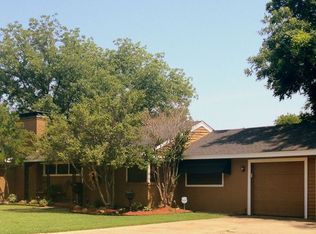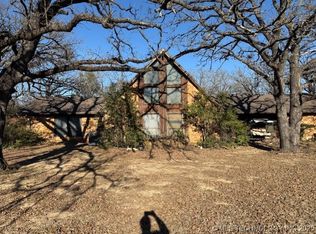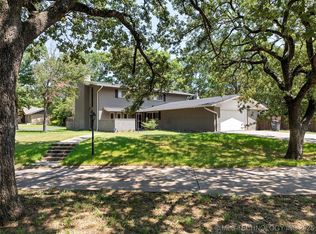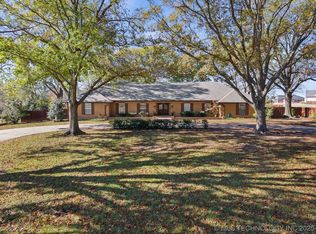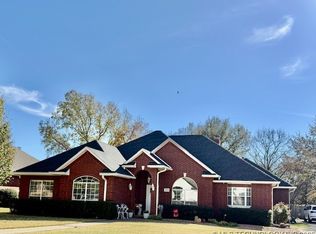Public Remarks:
This beautifully renovated mid-century home at 1800 6th NW is the perfect blend of classic charm and modern upgrades. From the moment you arrive, you’ll notice the stylish exterior transformation—complete with fresh paint, a custom wood pergola, and updated stone accents that create stunning curb appeal. Inside, the kitchen shines with crisp white cabinetry, stainless steel appliances, a farmhouse sink, and elegant stone backsplash—all framed by a large corner window for natural light.
Every detail has been thoughtfully designed and renovated from floor to roof. The warm hardwood floors to the fresh finishes throughout. With its spacious layout, updated roof, oversized driveway, and inviting front porch, this home is ideal for both everyday living and entertaining with pool and possibility to keep hot tub negotiable. and a shop building tucked in the back corner so you can relax by the pool while your husband plays in his shop! All tucked into a quiet, established neighborhood, yet close to all the conveniences Ardmore has to offer—this one checks all the boxes. Welcome to your next chapter!
For sale
Price cut: $5K (9/14)
$405,000
1800 SW 6th St, Ardmore, OK 73401
3beds
2,558sqft
Est.:
Single Family Residence
Built in 1955
0.44 Acres Lot
$-- Zestimate®
$158/sqft
$-- HOA
What's special
Custom wood pergolaFresh paintInviting front porchSpacious layoutStylish exterior transformationUpdated stone accentsElegant stone backsplash
- 162 days |
- 166 |
- 10 |
Zillow last checked: 8 hours ago
Listing updated: September 14, 2025 at 04:25pm
Listed by:
Brandalyn Wright 580-504-4851,
HST & CO.
Source: MLSOK/OKCMAR,MLS#: 1178475
Tour with a local agent
Facts & features
Interior
Bedrooms & bathrooms
- Bedrooms: 3
- Bathrooms: 3
- Full bathrooms: 2
- 1/2 bathrooms: 1
Heating
- Central
Cooling
- Has cooling: Yes
Appliances
- Included: Dishwasher, Disposal, Microwave, Free-Standing Electric Range
Features
- Flooring: Combination
- Windows: Double Pane Windows
- Number of fireplaces: 1
- Fireplace features: Other
Interior area
- Total structure area: 2,558
- Total interior livable area: 2,558 sqft
Property
Parking
- Total spaces: 2
- Parking features: Concrete
- Garage spaces: 2
Features
- Levels: One
- Stories: 1
- Patio & porch: Patio
- Has private pool: Yes
- Pool features: Cabana, Salt Water
- Has spa: Yes
- Spa features: Spa/Hot Tub
- Fencing: Wood
Lot
- Size: 0.44 Acres
- Features: Corner Lot
Details
- Additional structures: Cabana, Workshop
- Parcel number: 1800SW6th73401
- Special conditions: None
Construction
Type & style
- Home type: SingleFamily
- Architectural style: Traditional
- Property subtype: Single Family Residence
Materials
- Brick, Masonry Vaneer, Vinyl
- Foundation: Slab
- Roof: Composition
Condition
- Year built: 1955
Utilities & green energy
- Utilities for property: Public
Community & HOA
Location
- Region: Ardmore
Financial & listing details
- Price per square foot: $158/sqft
- Annual tax amount: $2,969
- Date on market: 7/2/2025
- Listing terms: Cash,Conventional,Sell FHA or VA
- Electric utility on property: Yes
Estimated market value
Not available
Estimated sales range
Not available
Not available
Price history
Price history
| Date | Event | Price |
|---|---|---|
| 9/14/2025 | Price change | $405,000-1.2%$158/sqft |
Source: | ||
| 7/2/2025 | Listed for sale | $410,000$160/sqft |
Source: | ||
Public tax history
Public tax history
Tax history is unavailable.BuyAbility℠ payment
Est. payment
$2,389/mo
Principal & interest
$1987
Property taxes
$260
Home insurance
$142
Climate risks
Neighborhood: 73401
Nearby schools
GreatSchools rating
- 5/10Lincoln Elementary SchoolGrades: 1-5Distance: 0.9 mi
- 3/10Ardmore Middle SchoolGrades: 7-8Distance: 3 mi
- 3/10Ardmore High SchoolGrades: 9-12Distance: 2.8 mi
Schools provided by the listing agent
- Elementary: Lincoln ES
- Middle: Ardmore MS
- High: Ardmore HS
Source: MLSOK/OKCMAR. This data may not be complete. We recommend contacting the local school district to confirm school assignments for this home.
- Loading
- Loading
