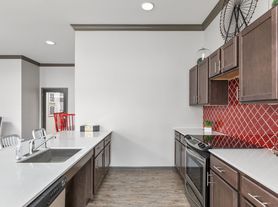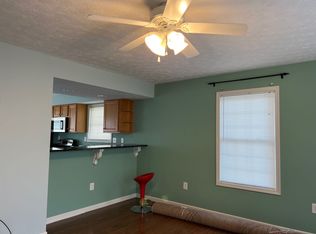Welcome to 1800 W Sunstone Drive, a beautifully maintained townhome in Bloomington's desirable Summit Ridge neighborhood. This spacious, two-story home offers comfort, convenience, and stylish livingperfect for anyone seeking a peaceful retreat with quick access to city amenities.
2 Bedrooms
2.5 Bathrooms
Approx. 1,580 sq ft
Attached Garage + Finished Basement
Home Features
Open-concept layout with natural light and modern finishes throughout
Engineered hardwood and ceramic tile flooring on the main level
Well-equipped kitchen with pantry and plenty of cabinet space
Finished basementideal for a home office or media room
Private patio space and attached garage for added convenience
Nestled in a quiet, well-kept community, this home offers easy access to parks, trails, and major Bloomington destinations. Enjoy being close to local shops, dining, and entertainment while returning home to a serene, low-traffic area.
Pet Policy - 2 pets max, 30 lbs. each, no aggressive breeds or a mixture of aggressive breeds. Speak with a Mackie Representative about Pet Deposits and Pet Fees. A PetScreening Profile is required even if you do not have a pet.
Occupancy Limit - TBD unrelated adults (enforced by Housing and Neighborhood Development of Bloomington)
Not Section 8 approved
Interested in making this your next home? Contact us today to schedule a private showing and learn more about the application process.
Apartment for rent
$1,700/mo
1800 W Sunstone Dr, Bloomington, IN 47403
2beds
1,580sqft
Price may not include required fees and charges.
Apartment
Available now
Cats, small dogs OK
-- A/C
In unit laundry
-- Parking
-- Heating
What's special
Finished basementModern finishesAttached garageNatural lightOpen-concept layoutPrivate patio spacePlenty of cabinet space
- 22 days
- on Zillow |
- -- |
- -- |
Travel times

Get a personal estimate of what you can afford to buy
Personalize your search to find homes within your budget with BuyAbility℠.
Facts & features
Interior
Bedrooms & bathrooms
- Bedrooms: 2
- Bathrooms: 3
- Full bathrooms: 2
- 1/2 bathrooms: 1
Appliances
- Included: Dishwasher, Dryer, Microwave, Range, Refrigerator, Washer
- Laundry: In Unit
Interior area
- Total interior livable area: 1,580 sqft
Property
Parking
- Details: Contact manager
Details
- Parcel number: 530807400017036009
Construction
Type & style
- Home type: Apartment
- Property subtype: Apartment
Building
Management
- Pets allowed: Yes
Community & HOA
Location
- Region: Bloomington
Financial & listing details
- Lease term: Contact For Details
Price history
| Date | Event | Price |
|---|---|---|
| 8/8/2025 | Listed for rent | $1,700$1/sqft |
Source: Zillow Rentals | ||
| 1/9/2019 | Sold | $180,700-2.1% |
Source: | ||
| 11/13/2018 | Listed for sale | $184,500+44.3%$117/sqft |
Source: RE/MAX Acclaimed Properties #201850451 | ||
| 4/15/2011 | Sold | $127,900 |
Source: | ||

