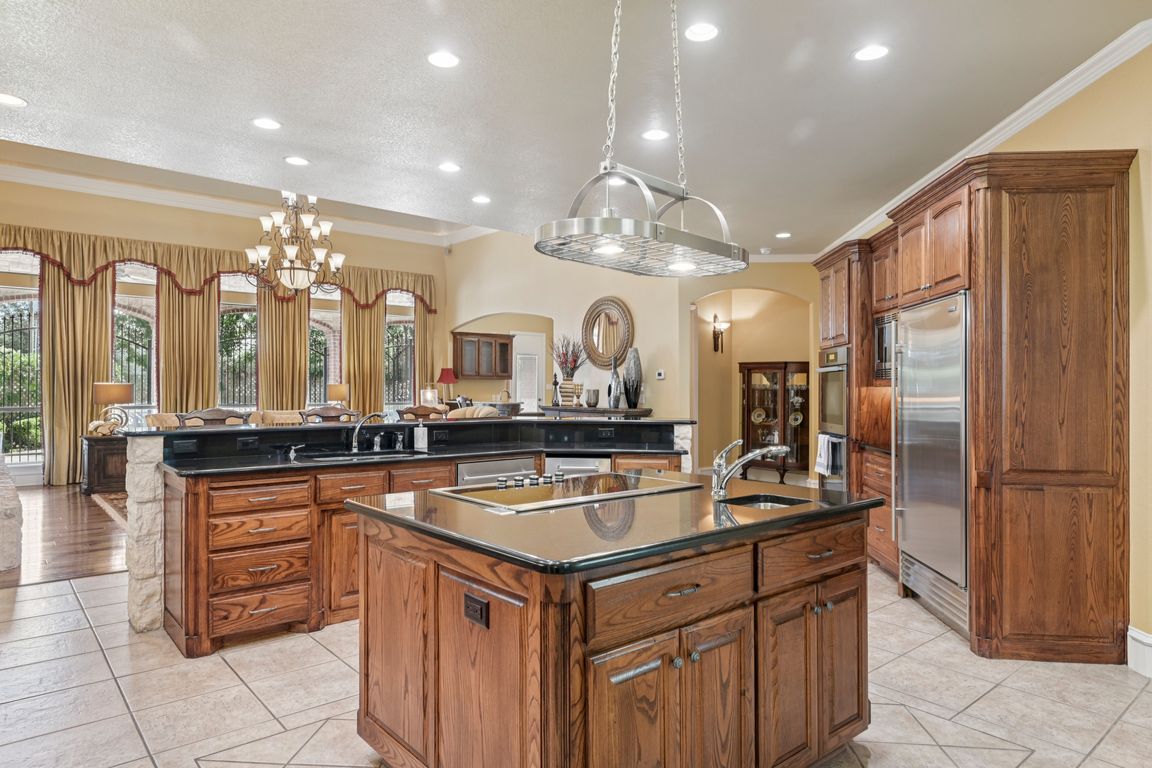
For salePrice cut: $33K (10/20)
$992,000
4beds
5,084sqft
1800 Willow Springs Ct, Haslet, TX 76052
4beds
5,084sqft
Single family residence
Built in 2001
1.50 Acres
3 Attached garage spaces
$195 price/sqft
What's special
Stone fireplaceOpen floor planFloor to ceiling windowsOutdoor kitchenMosquito systemOpen patioOutdoor living
The epitome of luxury - a custom built home by D R Moss. Architecutural details include crown molding, floor to ceiling windows, luxurious wood cabinetry, stone fireplace, spacious rooms, and an open floor plan. Featuring a second prep kitchen, a wine cellar, multiple storage rooms & a tornado room. There ...
- 107 days |
- 657 |
- 9 |
Likely to sell faster than
Source: NTREIS,MLS#: 21000449
Travel times
Living Room
Kitchen
Primary Bedroom
Zillow last checked: 7 hours ago
Listing updated: October 20, 2025 at 12:55pm
Listed by:
Sabrina Fernando 0465920 817-300-5754,
Berkshire HathawayHS PenFed TX 817-442-5345,
Winnell Adair 0207294 817-475-3832,
Berkshire HathawayHS PenFed TX
Source: NTREIS,MLS#: 21000449
Facts & features
Interior
Bedrooms & bathrooms
- Bedrooms: 4
- Bathrooms: 6
- Full bathrooms: 4
- 1/2 bathrooms: 2
Primary bedroom
- Features: Dual Sinks, Double Vanity, En Suite Bathroom, Fireplace, Garden Tub/Roman Tub, Separate Shower, Walk-In Closet(s)
- Level: First
- Dimensions: 22 x 14
Bedroom
- Features: Ceiling Fan(s), En Suite Bathroom, Split Bedrooms, Walk-In Closet(s)
- Level: First
- Dimensions: 18 x 10
Bedroom
- Features: Ceiling Fan(s)
- Level: First
- Dimensions: 15 x 12
Bedroom
- Features: Ceiling Fan(s)
- Level: First
- Dimensions: 13 x 11
Bonus room
- Features: Built-in Features, Ceiling Fan(s)
- Level: Second
- Dimensions: 16 x 14
Breakfast room nook
- Features: Built-in Features, Eat-in Kitchen
- Level: First
- Dimensions: 14 x 13
Dining room
- Level: First
- Dimensions: 16 x 13
Other
- Features: En Suite Bathroom
- Level: First
- Dimensions: 9 x 5
Other
- Level: First
- Dimensions: 7 x 6
Other
- Level: Second
- Dimensions: 5 x 5
Other
- Features: Built-in Features, Dual Sinks, En Suite Bathroom, Garden Tub/Roman Tub, Stone Counters, Separate Shower
- Level: First
- Dimensions: 12 x 10
Half bath
- Level: First
- Dimensions: 5 x 5
Half bath
- Features: Granite Counters
- Level: First
- Dimensions: 7 x 5
Kitchen
- Features: Built-in Features, Eat-in Kitchen, Kitchen Island, Pantry, Stone Counters, Sink
- Level: First
- Dimensions: 19 x 19
Kitchen
- Features: Built-in Features, Stone Counters
- Level: First
- Dimensions: 10 x 8
Laundry
- Features: Built-in Features, Utility Sink
- Level: First
- Dimensions: 11 x 6
Living room
- Features: Built-in Features, Ceiling Fan(s), Fireplace
- Level: First
- Dimensions: 22 x 19
Media room
- Features: Built-in Features
- Level: Second
- Dimensions: 27 x 18
Office
- Features: Built-in Features, Ceiling Fan(s)
- Level: First
- Dimensions: 13 x 11
Storage room
- Features: Built-in Features, Other
- Level: First
- Dimensions: 5 x 4
Other
- Level: First
- Dimensions: 4 x 4
Heating
- Central, Electric
Cooling
- Central Air, Ceiling Fan(s), Electric
Appliances
- Included: Built-In Refrigerator, Double Oven, Dishwasher, Electric Cooktop, Electric Water Heater, Disposal, Ice Maker, Microwave, Wine Cooler
- Laundry: Washer Hookup, Electric Dryer Hookup, Laundry in Utility Room
Features
- Wet Bar, Built-in Features, Chandelier, Decorative/Designer Lighting Fixtures, Double Vanity, Eat-in Kitchen, Granite Counters, High Speed Internet, In-Law Floorplan, Kitchen Island, Open Floorplan, Pantry, Cable TV, Vaulted Ceiling(s), Natural Woodwork, Walk-In Closet(s), Wired for Sound
- Flooring: Carpet, Ceramic Tile, Wood
- Windows: Window Coverings
- Has basement: No
- Number of fireplaces: 2
- Fireplace features: Electric, Family Room, Masonry, Primary Bedroom, Wood Burning
Interior area
- Total interior livable area: 5,084 sqft
Video & virtual tour
Property
Parking
- Total spaces: 3
- Parking features: Additional Parking, Door-Multi, Drive Through, Door-Single, Driveway, Epoxy Flooring, Garage, Garage Door Opener, Inside Entrance, Kitchen Level, Oversized, Garage Faces Side
- Attached garage spaces: 3
- Has uncovered spaces: Yes
Features
- Levels: Two
- Stories: 2
- Patio & porch: Patio, Covered, Mosquito System
- Exterior features: Outdoor Living Area, Rain Gutters, Storage
- Pool features: None
- Fencing: Full,Gate,Split Rail
Lot
- Size: 1.5 Acres
- Dimensions: 158 x 415
- Features: Acreage, Corner Lot, Landscaped, Level, Subdivision, Sprinkler System, Few Trees
Details
- Additional structures: Gazebo, RV/Boat Storage, Workshop
- Parcel number: 07519672
Construction
Type & style
- Home type: SingleFamily
- Architectural style: Contemporary/Modern,Detached
- Property subtype: Single Family Residence
Materials
- Brick, Rock, Stone
- Foundation: Slab
- Roof: Composition
Condition
- Year built: 2001
Utilities & green energy
- Sewer: Aerobic Septic
- Water: Public, Well
- Utilities for property: Septic Available, Underground Utilities, Water Available, Cable Available
Community & HOA
Community
- Security: Security System Owned, Security System, Wireless
- Subdivision: Willow Spgs West Add
HOA
- Has HOA: No
Location
- Region: Haslet
Financial & listing details
- Price per square foot: $195/sqft
- Tax assessed value: $808,510
- Annual tax amount: $12,567
- Date on market: 7/17/2025