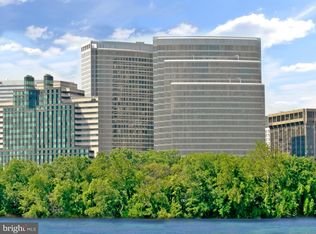Welcome to 1800 Wilson Blvd, a sought-after boutique building ideally located between Rosslyn and Courthouse with a Walk Score of 95! This spacious and sunlit corner 2BR/2BA unit offers over 1,100 sq ft of modern living overlooking the park. The open-concept kitchen features granite countertops, maple cabinetry, and stainless steel appliances. Both bedrooms include walk-in custom closets and en suite baths. Additional highlights include in-unit laundry and one secure garage space. Enjoy tree-lined street views from your living space and take advantage of full building amenities: front desk concierge, gym with Peloton bikes, business center, secure bike storage, firepit courtyard, and guest parking. Wired for gigabit internet. Located just blocks from the Rosslyn and Courthouse Metro stations, and surrounded by top dining, retail, and fitness spots including Salt, Open Road, Whole Foods, CorePower Yoga, and more. Quick access to Georgetown, National Airport, Amazon HQ2, the Pentagon, and major commuter routes. Urban lifestyle at its finest modern comfort, unbeatable location, and unmatched value.
Apartment for rent
$3,500/mo
1800 Wilson Blvd UNIT 120, Arlington, VA 22201
2beds
1,112sqft
Price may not include required fees and charges.
Apartment
Available now
No pets
Central air, electric, ceiling fan
Dryer in unit laundry
1 Garage space parking
Electric, central, heat pump
What's special
Tree-lined street viewsGranite countertopsWalk-in custom closetsIn-unit laundryEn suite bathsOverlooking the parkOpen-concept kitchen
- 2 days
- on Zillow |
- -- |
- -- |
Travel times
Looking to buy when your lease ends?
See how you can grow your down payment with up to a 6% match & 4.15% APY.
Facts & features
Interior
Bedrooms & bathrooms
- Bedrooms: 2
- Bathrooms: 2
- Full bathrooms: 2
Heating
- Electric, Central, Heat Pump
Cooling
- Central Air, Electric, Ceiling Fan
Appliances
- Included: Dishwasher, Disposal, Dryer, Microwave, Refrigerator, Washer
- Laundry: Dryer In Unit, In Unit, Washer In Unit
Features
- 9'+ Ceilings, Ceiling Fan(s), Combination Dining/Living, Dry Wall, Entry Level Bedroom, Individual Climate Control, Kitchen Island, Open Floorplan, Primary Bath(s), Recessed Lighting, Upgraded Countertops, Walk-In Closet(s)
- Flooring: Carpet, Hardwood
Interior area
- Total interior livable area: 1,112 sqft
Property
Parking
- Total spaces: 1
- Parking features: Garage, Covered
- Has garage: Yes
- Details: Contact manager
Features
- Exterior features: Contact manager
Construction
Type & style
- Home type: Apartment
- Architectural style: Contemporary
- Property subtype: Apartment
Condition
- Year built: 2007
Utilities & green energy
- Utilities for property: Garbage, Gas, Sewage, Water
Building
Management
- Pets allowed: No
Community & HOA
Location
- Region: Arlington
Financial & listing details
- Lease term: Contact For Details
Price history
| Date | Event | Price |
|---|---|---|
| 7/30/2025 | Listed for rent | $3,500+29.9%$3/sqft |
Source: Bright MLS #VAAR2061716 | ||
| 5/24/2020 | Listing removed | $2,695$2/sqft |
Source: Compass #VAAR162272 | ||
| 5/14/2020 | Listed for rent | $2,695$2/sqft |
Source: Compass #VAAR162272 | ||
| 10/23/2015 | Listing removed | $2,695$2/sqft |
Source: Century 21 Redwood Realty #AR8769063 | ||
| 10/9/2015 | Listed for rent | $2,695-0.2%$2/sqft |
Source: Century 21 Redwood Realty #AR8769063 | ||
Neighborhood: Radnor-Ft Myer Heights
There are 3 available units in this apartment building
![[object Object]](https://photos.zillowstatic.com/fp/baa1e8baf25b81504d8d3b03562d7da8-p_i.jpg)
