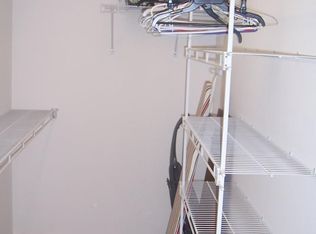Closed
Price Unknown
18003 Faller Rd, Tickfaw, LA 70466
3beds
1,870sqft
Single Family Residence
Built in 2008
10.91 Acres Lot
$412,400 Zestimate®
$--/sqft
$1,772 Estimated rent
Home value
$412,400
$384,000 - $441,000
$1,772/mo
Zestimate® history
Loading...
Owner options
Explore your selling options
What's special
Exquisite Acadian Style Home with lovely wrap around porch to enjoy the 10+ acres. Both bathrooms have been completely remodeled and offer heated floors. Primary bathroom boasts a copper tub. Open floor plan with plank tong and grove flooring, granite kitchen counter tops, custom cabinets, cathedral ceilings, wood-burning stove fireplace, home generator. The land boasts several fruit trees and multiple vegetation throughout, green house, shed storage.
Zillow last checked: 8 hours ago
Listing updated: March 15, 2024 at 04:09pm
Listed by:
Emily Hatfield 985-662-1128,
Pelican State Realty
Bought with:
Stephen MacKenzie
Coldwell Banker TEC
Source: GSREIN,MLS#: 2428588
Facts & features
Interior
Bedrooms & bathrooms
- Bedrooms: 3
- Bathrooms: 2
- Full bathrooms: 2
Bedroom
- Description: Flooring: Wood
- Level: Lower
- Dimensions: 14.0000 x 12.0000
Bedroom
- Description: Flooring: Wood
- Level: Lower
- Dimensions: 14.0000 x 11.5000
Bedroom
- Description: Flooring: Wood
- Level: Lower
- Dimensions: 16.5000 x 14.0000
Kitchen
- Description: Flooring: Wood
- Level: Lower
- Dimensions: 14.5000 x 11.0000
Living room
- Description: Flooring: Wood
- Level: Lower
- Dimensions: 26.0000 x 19.0000
Heating
- Central
Cooling
- Central Air, 1 Unit
Appliances
- Included: Dishwasher, Oven, Range
- Laundry: Washer Hookup, Dryer Hookup
Features
- Ceiling Fan(s), Cathedral Ceiling(s), High Ceilings, Cable TV, Vaulted Ceiling(s)
- Has fireplace: Yes
- Fireplace features: Wood Burning
Interior area
- Total structure area: 3,158
- Total interior livable area: 1,870 sqft
Property
Parking
- Parking features: Covered
Features
- Levels: One
- Stories: 1
Lot
- Size: 10.91 Acres
- Dimensions: 716 x 641 x 670 x 745
- Features: 6-10 Units/Acre, Outside City Limits, Pond on Lot
Details
- Additional structures: Greenhouse, Shed(s), Workshop
- Parcel number: 7046618003
- Special conditions: None
Construction
Type & style
- Home type: SingleFamily
- Architectural style: Acadian
- Property subtype: Single Family Residence
Materials
- Foundation: Raised
- Roof: Metal
Condition
- Excellent,Repairs Cosmetic,Resale
- New construction: No
- Year built: 2008
Utilities & green energy
- Electric: Generator
- Sewer: Septic Tank
- Water: Well
Green energy
- Energy efficient items: Insulation
Community & neighborhood
Location
- Region: Tickfaw
- Subdivision: Not A Subdivision
HOA & financial
HOA
- Has HOA: No
- Association name: None
Price history
| Date | Event | Price |
|---|---|---|
| 3/15/2024 | Sold | -- |
Source: | ||
| 2/2/2024 | Contingent | $405,000$217/sqft |
Source: | ||
| 1/28/2024 | Price change | $405,000-4.7%$217/sqft |
Source: | ||
| 1/5/2024 | Listed for sale | $425,000$227/sqft |
Source: | ||
| 9/30/2016 | Sold | -- |
Source: | ||
Public tax history
| Year | Property taxes | Tax assessment |
|---|---|---|
| 2024 | $683 +3.5% | $15,417 +2.2% |
| 2023 | $660 | $15,078 |
| 2022 | $660 +0.1% | $15,078 |
Find assessor info on the county website
Neighborhood: 70466
Nearby schools
GreatSchools rating
- 3/10Lucille Nesom Middle SchoolGrades: PK-8Distance: 3.3 mi
- 2/10Independence High SchoolGrades: 7-12Distance: 5.6 mi
