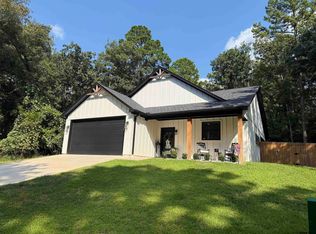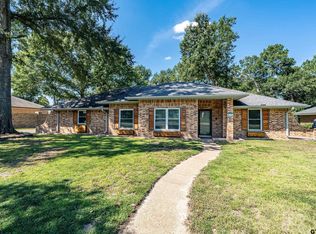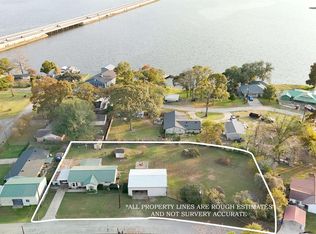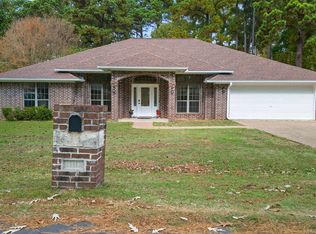Grab your slice of paradise! Beautifully remodeled property with 3 bedrooms, 2 baths, and a 2-car garage at Lake Palestine! This top-to-bottom remodel features an open concept kitchen with all new cabinets, granite countertops, LG stainless steel appliances, and an oversized gourmet deep basin sink. The kitchen features an open concept with a breakfast bar, dining room, and additional formal or office space off the main living area which boasts vaulted ceilings, a wood-burning fireplace, and some a great view of the yard. The main bedroom has direct access to the patio, two walk-in closets, a beautiful master bathroom, and an oversized tile shower. Luxury finishes included as well as handpicked high-efficiency fixtures, new double-pane energy-efficient windows, new 30-year roof throughout the entire home. The large, fenced backyard makes this an ideal property or weekend retreat! Notable features include Fig Tree, Mature Trees which give plenty of shade, new fence, all-wood cabinets throughout, crown molding, paint, tile, energy-efficient windows, high-end fixtures, smart features, and so much more. This incredible opportunity at Lake Palestine offers better-than-new finishes and living space. Make it yours!
For sale
$289,999
18003 Lookout Lake Cir, Flint, TX 75762
3beds
1,808sqft
Est.:
Single Family Residence
Built in 1977
-- sqft lot
$283,600 Zestimate®
$160/sqft
$42/mo HOA
What's special
Wood-burning fireplaceNew fenceFormal or office spaceDining roomStainless steel appliancesNew cabinetsGranite countertops
- 152 days |
- 400 |
- 30 |
Zillow last checked: 8 hours ago
Listing updated: September 23, 2025 at 12:24pm
Listed by:
Lacy Turner 903-253-5444,
Platinum Realty Group Tyler LLC
Source: GTARMLS,MLS#: 25010975
Tour with a local agent
Facts & features
Interior
Bedrooms & bathrooms
- Bedrooms: 3
- Bathrooms: 2
- Full bathrooms: 2
Rooms
- Room types: Separate Formal Living, Utility Room, 1 Living Area
Bedroom
- Features: Walk-In Closet(s)
- Level: Main
Bathroom
- Features: Shower Only, Shower/Tub, Double Lavatory, Walk-In Closet(s), Separate Walk-In Closets, Ceramic Tile, Bar, Linen Closet, Steam Shower
Dining room
- Features: Separate Formal Dining
Kitchen
- Features: Breakfast Bar, Kitchen/Eating Combo
Heating
- Central/Electric, Fireplace(s)
Cooling
- Central Electric, Ceiling Fan(s)
Appliances
- Included: Range/Oven-Electric, Dishwasher, Disposal, Microwave, Electric Water Heater
Features
- Ceiling Fan(s), Pantry
- Flooring: Slate
- Attic: Attic Stairs
- Number of fireplaces: 1
- Fireplace features: One Wood Burning, Brick
Interior area
- Total structure area: 1,808
- Total interior livable area: 1,808 sqft
Property
Parking
- Total spaces: 2
- Parking features: Garage Faces Front, Workshop in Garage
- Garage spaces: 2
- Has uncovered spaces: Yes
Features
- Levels: One
- Stories: 1
- Patio & porch: Patio Open
- Pool features: None
- Fencing: Wood
- Body of water: Lake Palestine
Lot
- Features: Subdivision Lot
Details
- Additional structures: None
- Parcel number: 180720000000067000
- Special conditions: Homeowner's Assn Dues,As-Is Condition @ Closing
Construction
Type & style
- Home type: SingleFamily
- Architectural style: Traditional
- Property subtype: Single Family Residence
Materials
- Brick Veneer
- Foundation: Slab
- Roof: Composition
Condition
- Year built: 1977
Utilities & green energy
- Sewer: Septic Tank
- Water: Public
- Utilities for property: Cable Available
Community & HOA
Community
- Features: Common Areas, Fishing, Boat Ramp, Lake
- Subdivision: Lookout Village
HOA
- Has HOA: Yes
- HOA fee: $42 monthly
Location
- Region: Flint
Financial & listing details
- Price per square foot: $160/sqft
- Tax assessed value: $211,522
- Annual tax amount: $2,807
- Date on market: 7/18/2025
- Listing terms: Cash,Conventional,FHA,Must Qualify,USDA Loan,VA Loan
- Road surface type: Paved
Estimated market value
$283,600
$269,000 - $298,000
$1,839/mo
Price history
Price history
| Date | Event | Price |
|---|---|---|
| 7/18/2025 | Price change | $289,999-3.3%$160/sqft |
Source: | ||
| 6/11/2025 | Listed for sale | $299,999+0.8%$166/sqft |
Source: | ||
| 6/9/2025 | Listing removed | $297,499$165/sqft |
Source: GTARMLS #25000705 Report a problem | ||
| 4/1/2025 | Listed for sale | $297,499-0.8%$165/sqft |
Source: | ||
| 3/18/2025 | Contingent | $299,999$166/sqft |
Source: | ||
Public tax history
Public tax history
| Year | Property taxes | Tax assessment |
|---|---|---|
| 2024 | $3,162 +895% | $211,522 +19.8% |
| 2023 | $318 -70.7% | $176,566 +18.2% |
| 2022 | $1,085 -0.2% | $149,410 +27% |
Find assessor info on the county website
BuyAbility℠ payment
Est. payment
$1,803/mo
Principal & interest
$1404
Property taxes
$256
Other costs
$143
Climate risks
Neighborhood: 75762
Nearby schools
GreatSchools rating
- 7/10Owens Elementary SchoolGrades: PK-5Distance: 6 mi
- 7/10Three Lakes Middle SchoolGrades: 6-8Distance: 8 mi
- 6/10Tyler Legacy High SchoolGrades: 9-12Distance: 11.4 mi
Schools provided by the listing agent
- Elementary: Owens
- Middle: Three Lakes
- High: Tyler Legacy
Source: GTARMLS. This data may not be complete. We recommend contacting the local school district to confirm school assignments for this home.
- Loading
- Loading



