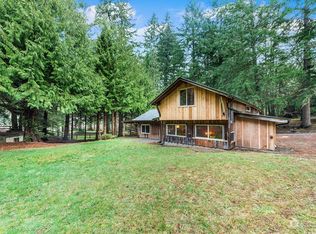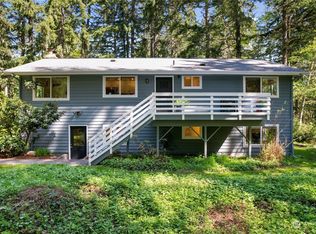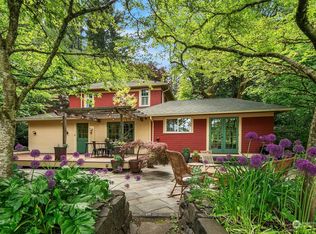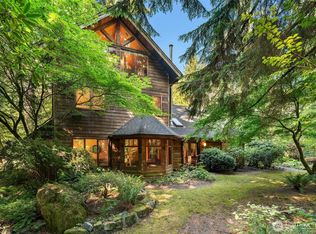Sold
Listed by:
Connie Cunningham,
Vashon Isl. Sotheby's Int'l RE,
Nancy Lee Davidson,
Vashon Isl. Sotheby's Int'l RE
Bought with: eXp Realty
$4,000,000
18005 115th Avenue SW, Vashon, WA 98070
3beds
5,116sqft
Single Family Residence
Built in 2000
50.04 Acres Lot
$3,946,200 Zestimate®
$782/sqft
$4,745 Estimated rent
Home value
$3,946,200
$3.75M - $4.14M
$4,745/mo
Zestimate® history
Loading...
Owner options
Explore your selling options
What's special
Welcome to Stillwater Estate, a singular legacy property just minutes from Seattle. Tucked deep within 50 acres of protected forest and meadows, approach through a custom-built bridge and enter a world apart-where timeless craftsmanship, natural beauty, and architectural grace converge. The main residence is a stunning expression of Western design, clad in warmth and set amid lush gardens and delightful outdoor living spaces. Stone and timber details echo the landscape, from the handcrafted posts of the covered breezeway to the slate and natural finishes throughout. Inside, expansive windows and rich woodwork frame views of tranquil ponds and sun-dappled lawns. Stillwater is more than an estate. It’s a story written in nature—paradise.
Zillow last checked: 8 hours ago
Listing updated: November 02, 2025 at 04:03am
Listed by:
Connie Cunningham,
Vashon Isl. Sotheby's Int'l RE,
Nancy Lee Davidson,
Vashon Isl. Sotheby's Int'l RE
Bought with:
Aaron Hendon, 27890
eXp Realty
Christine Andreasen, 89537
eXp Realty
Source: NWMLS,MLS#: 2410510
Facts & features
Interior
Bedrooms & bathrooms
- Bedrooms: 3
- Bathrooms: 3
- Full bathrooms: 1
- 3/4 bathrooms: 2
- Main level bathrooms: 1
- Main level bedrooms: 1
Bedroom
- Level: Main
Bathroom three quarter
- Level: Main
Den office
- Level: Main
Den office
- Level: Main
Dining room
- Level: Main
Entry hall
- Level: Main
Kitchen with eating space
- Level: Main
Living room
- Level: Main
Heating
- Fireplace, Heat Pump, Electric, Wood
Cooling
- Heat Pump
Appliances
- Included: Dishwasher(s), Dryer(s), Refrigerator(s), Stove(s)/Range(s), Washer(s), Water Heater: on demand, Water Heater Location: carport closet
Features
- Bath Off Primary, Central Vacuum, Dining Room
- Flooring: Bamboo/Cork, Hardwood, Slate, Stone, Carpet
- Doors: French Doors
- Windows: Double Pane/Storm Window
- Basement: Finished
- Number of fireplaces: 2
- Fireplace features: Gas, Wood Burning, Main Level: 1, Upper Level: 1, Fireplace
Interior area
- Total structure area: 5,116
- Total interior livable area: 5,116 sqft
Property
Parking
- Total spaces: 3
- Parking features: Attached Carport, Detached Carport, Driveway, Detached Garage, RV Parking
- Garage spaces: 3
- Has carport: Yes
Features
- Levels: Two
- Stories: 2
- Entry location: Main
- Patio & porch: Bath Off Primary, Built-In Vacuum, Double Pane/Storm Window, Dining Room, Elevator, Fireplace, Fireplace (Primary Bedroom), French Doors, Solarium/Atrium, Sprinkler System, Vaulted Ceiling(s), Walk-In Closet(s), Water Heater, Wired for Generator
- Has view: Yes
- View description: Territorial
Lot
- Size: 50.04 Acres
- Features: Adjacent to Public Land, Open Lot, Secluded, Cable TV, Deck, High Speed Internet, Outbuildings, Patio, RV Parking, Shop
- Topography: Level,Rolling
- Residential vegetation: Garden Space, Pasture, Wooded
Details
- Parcel number: 3623029075
- Zoning: RA10
- Zoning description: Jurisdiction: County
- Special conditions: Standard
- Other equipment: Wired for Generator
Construction
Type & style
- Home type: SingleFamily
- Architectural style: Craftsman
- Property subtype: Single Family Residence
Materials
- Wood Siding
- Foundation: Poured Concrete
- Roof: Composition
Condition
- Very Good
- Year built: 2000
- Major remodel year: 2000
Details
- Builder name: Bruce Cekosh
Utilities & green energy
- Electric: Company: PSE
- Sewer: Septic Tank
- Water: Individual Well
- Utilities for property: Xfinity, Xfinity
Community & neighborhood
Location
- Region: Vashon
- Subdivision: Vashon Island
Other
Other facts
- Listing terms: Cash Out,Conventional
- Road surface type: Dirt
- Cumulative days on market: 15 days
Price history
| Date | Event | Price |
|---|---|---|
| 10/2/2025 | Sold | $4,000,000-3.6%$782/sqft |
Source: | ||
| 8/19/2025 | Pending sale | $4,150,000$811/sqft |
Source: | ||
| 8/4/2025 | Listed for sale | $4,150,000$811/sqft |
Source: | ||
Public tax history
| Year | Property taxes | Tax assessment |
|---|---|---|
| 2024 | $21,430 -1.7% | $2,025,200 +0.6% |
| 2023 | $21,806 +3.5% | $2,013,800 -10.8% |
| 2022 | $21,063 +3.5% | $2,257,400 +26.9% |
Find assessor info on the county website
Neighborhood: 98070
Nearby schools
GreatSchools rating
- 7/10Chautauqua Elementary SchoolGrades: PK-5Distance: 1.9 mi
- 8/10Mcmurray Middle SchoolGrades: 6-8Distance: 1.8 mi
- 9/10Vashon Island High SchoolGrades: 9-12Distance: 1.8 mi
Schools provided by the listing agent
- Elementary: Chautauqua Elem
- Middle: Mcmurray Mid
- High: Vashon Isl High
Source: NWMLS. This data may not be complete. We recommend contacting the local school district to confirm school assignments for this home.



