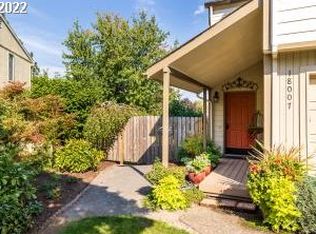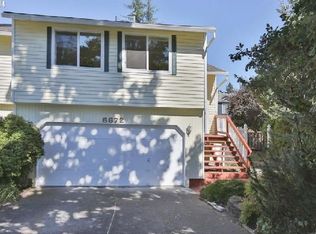Sold
$425,924
18005 SW Monte Verdi Blvd, Beaverton, OR 97007
3beds
1,499sqft
Residential
Built in 1980
5,227.2 Square Feet Lot
$424,500 Zestimate®
$284/sqft
$2,168 Estimated rent
Home value
$424,500
$403,000 - $446,000
$2,168/mo
Zestimate® history
Loading...
Owner options
Explore your selling options
What's special
Nestled in the sought-after Burns Ridge, this home features 3 bedrooms and 2 full baths. The entry showcases a split-level design leading to an open-concept main floor. The living room is highlighted by a gas fireplace and expansive windows that flood the space with natural light. The kitchen offers modern appliances, generous storage, and a dining area with sliding doors that open to a backyard deck. The master bedroom includes a private ensuite and a walk-in closet. The lower level hosts two spacious bedrooms and a laundry area. Outdoors, the dual-level deck provides ample space for gatherings and overlooks a meticulously landscaped backyard.
Zillow last checked: 8 hours ago
Listing updated: October 15, 2025 at 05:32pm
Listed by:
Jordan McAllister 503-320-6219,
Modern Realty
Bought with:
Jen Wiley, 200703013
Cascade Hasson Sotheby's International Realty
Source: RMLS (OR),MLS#: 197045255
Facts & features
Interior
Bedrooms & bathrooms
- Bedrooms: 3
- Bathrooms: 2
- Full bathrooms: 2
Primary bedroom
- Features: Bathroom, Skylight, Double Sinks, Walkin Closet
- Level: Upper
Bedroom 2
- Features: Closet, Wallto Wall Carpet
- Level: Lower
Bedroom 3
- Features: Closet, Wallto Wall Carpet
- Level: Lower
Dining room
- Level: Main
Kitchen
- Features: Dishwasher, Free Standing Range, Free Standing Refrigerator
- Level: Main
Living room
- Features: Fireplace
- Level: Main
Heating
- Forced Air, Fireplace(s)
Cooling
- Heat Pump
Appliances
- Included: Convection Oven, Dishwasher, Disposal, Free-Standing Refrigerator, Plumbed For Ice Maker, Washer/Dryer, Free-Standing Range, Electric Water Heater
Features
- Closet, Bathroom, Double Vanity, Walk-In Closet(s)
- Flooring: Wall to Wall Carpet
- Windows: Skylight(s)
- Basement: Crawl Space
- Number of fireplaces: 1
- Fireplace features: Wood Burning
- Common walls with other units/homes: 1 Common Wall
Interior area
- Total structure area: 1,499
- Total interior livable area: 1,499 sqft
Property
Parking
- Total spaces: 2
- Parking features: Driveway, On Street, Garage Door Opener, Attached
- Attached garage spaces: 2
- Has uncovered spaces: Yes
Features
- Levels: Tri Level
- Stories: 3
- Patio & porch: Deck, Patio
- Exterior features: Garden
- Fencing: Fenced
Lot
- Size: 5,227 sqft
- Features: Level, Trees, SqFt 5000 to 6999
Details
- Parcel number: R1202308
Construction
Type & style
- Home type: SingleFamily
- Property subtype: Residential
- Attached to another structure: Yes
Materials
- Cement Siding, T111 Siding, Vinyl Siding
- Roof: Composition
Condition
- Resale
- New construction: No
- Year built: 1980
Utilities & green energy
- Sewer: Public Sewer
- Water: Public
Community & neighborhood
Location
- Region: Beaverton
Other
Other facts
- Listing terms: Cash,Conventional,FHA,VA Loan
- Road surface type: Paved
Price history
| Date | Event | Price |
|---|---|---|
| 10/15/2025 | Sold | $425,924-2.5%$284/sqft |
Source: | ||
| 9/26/2025 | Pending sale | $437,000$292/sqft |
Source: | ||
| 9/10/2025 | Price change | $437,000-2.7%$292/sqft |
Source: | ||
| 8/18/2025 | Listed for sale | $449,000+398.9%$300/sqft |
Source: | ||
| 7/13/2000 | Sold | $90,000$60/sqft |
Source: Public Record | ||
Public tax history
| Year | Property taxes | Tax assessment |
|---|---|---|
| 2024 | $3,630 +6.5% | $193,160 +3% |
| 2023 | $3,410 +3.5% | $187,540 +3% |
| 2022 | $3,293 +3.7% | $182,080 |
Find assessor info on the county website
Neighborhood: Aloha
Nearby schools
GreatSchools rating
- 5/10Errol Hassell Elementary SchoolGrades: K-5Distance: 0.4 mi
- 2/10Mountain View Middle SchoolGrades: 6-8Distance: 0.6 mi
- 5/10Aloha High SchoolGrades: 9-12Distance: 1 mi
Schools provided by the listing agent
- Elementary: Errol Hassell
- Middle: Mountain View
- High: Aloha
Source: RMLS (OR). This data may not be complete. We recommend contacting the local school district to confirm school assignments for this home.
Get a cash offer in 3 minutes
Find out how much your home could sell for in as little as 3 minutes with a no-obligation cash offer.
Estimated market value
$424,500
Get a cash offer in 3 minutes
Find out how much your home could sell for in as little as 3 minutes with a no-obligation cash offer.
Estimated market value
$424,500

