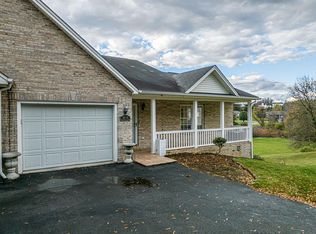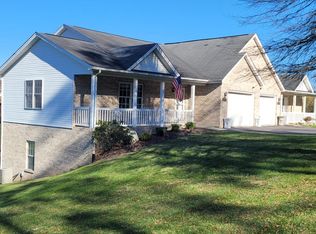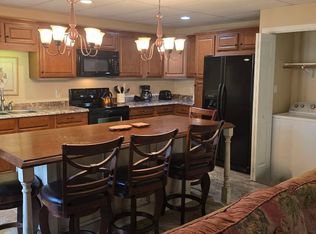Sold for $279,900
$279,900
18006 SW Stone Mill Rd, Abingdon, VA 24211
3beds
2,816sqft
Single Family Residence, Residential
Built in 2004
1.16 Acres Lot
$287,500 Zestimate®
$99/sqft
$2,094 Estimated rent
Home value
$287,500
Estimated sales range
Not available
$2,094/mo
Zestimate® history
Loading...
Owner options
Explore your selling options
What's special
ONE LEVEL LIVING and move in ready!! This 3 bedroom, 2 bath townhome is in immaculate condition... freshly painted, all new stainless appliances, new undercounter lighting, new light fixtures, new outlets and light switches on the main floor. The FULL WALK OUT basement is a super bonus that is heated and cooled, sheet rocked, fully carpeted and is wide open for multiple uses (home office, movie room, work out space or convert to secondary living space). In the basement there is a Bose surround system ready for your use. If you love the outdoors, this home sits on 1.16 acres, has a FLOWING CREEK and loads of room for gardens, pet, or expansion of the back decks. Don't wait, come see this conveniently located just minutes to downtown Abingdon, multiple roads leading to I-81,South Holston Lake and LOW COUNTY TAXES. Call you Realtor today!
Zillow last checked: 8 hours ago
Listing updated: January 03, 2025 at 10:36am
Listed by:
Dianna Roberts 276-356-6645,
eXp Realty VA
Bought with:
Daniel Margotta, 0225269312
eXp Realty VA
Source: TVRMLS,MLS#: 9973741
Facts & features
Interior
Bedrooms & bathrooms
- Bedrooms: 3
- Bathrooms: 2
- Full bathrooms: 2
Primary bedroom
- Level: Lower
Heating
- Electric, Heat Pump
Cooling
- Central Air, Heat Pump
Appliances
- Included: Dishwasher, Microwave, Range, Refrigerator
- Laundry: Electric Dryer Hookup, Washer Hookup
Features
- Master Downstairs, Granite Counters, Open Floorplan, Walk-In Closet(s)
- Flooring: Carpet, Ceramic Tile, Hardwood
- Doors: Levered or Graspable Door Handles, Storm Door(s)
- Windows: Insulated Windows
- Basement: Exterior Entry,Finished,Full,Heated,Interior Entry,Walk-Out Access
- Number of fireplaces: 1
- Fireplace features: Gas Log, Living Room
Interior area
- Total structure area: 2,816
- Total interior livable area: 2,816 sqft
- Finished area below ground: 1,408
Property
Features
- Levels: One
- Stories: 1
- Patio & porch: Covered, Deck, Front Porch
- Has view: Yes
- View description: Creek/Stream
- Has water view: Yes
- Water view: Creek/Stream
Lot
- Size: 1.16 Acres
- Dimensions: 1.16 ac.
- Topography: Level, Rolling Slope
Details
- Parcel number: 104f 1 155a 036041
- Zoning: R2
Construction
Type & style
- Home type: SingleFamily
- Architectural style: Traditional
- Property subtype: Single Family Residence, Residential
Materials
- Brick, Vinyl Siding
- Foundation: Block
- Roof: Shingle
Condition
- Above Average
- New construction: No
- Year built: 2004
Utilities & green energy
- Sewer: Public Sewer
- Water: Public
- Utilities for property: Electricity Connected, Propane, Sewer Connected, Water Connected, Cable Connected
Community & neighborhood
Location
- Region: Abingdon
- Subdivision: Deer Run Estates
Other
Other facts
- Listing terms: Cash,Conventional
Price history
| Date | Event | Price |
|---|---|---|
| 1/2/2025 | Sold | $279,900$99/sqft |
Source: TVRMLS #9973741 Report a problem | ||
| 11/26/2024 | Pending sale | $279,900$99/sqft |
Source: TVRMLS #9973741 Report a problem | ||
| 11/22/2024 | Listed for sale | $279,900+51.4%$99/sqft |
Source: TVRMLS #9973741 Report a problem | ||
| 12/31/2020 | Sold | $184,900$66/sqft |
Source: TVRMLS #9914412 Report a problem | ||
Public tax history
Tax history is unavailable.
Neighborhood: 24211
Nearby schools
GreatSchools rating
- 7/10Abingdon Elementary SchoolGrades: PK-5Distance: 1.9 mi
- 8/10E.B. Stanley Middle SchoolGrades: 6-8Distance: 3 mi
- 5/10Abingdon High SchoolGrades: 9-12Distance: 2.8 mi
Schools provided by the listing agent
- Elementary: Abingdon
- Middle: E. B. Stanley
- High: Abingdon
Source: TVRMLS. This data may not be complete. We recommend contacting the local school district to confirm school assignments for this home.

Get pre-qualified for a loan
At Zillow Home Loans, we can pre-qualify you in as little as 5 minutes with no impact to your credit score.An equal housing lender. NMLS #10287.


