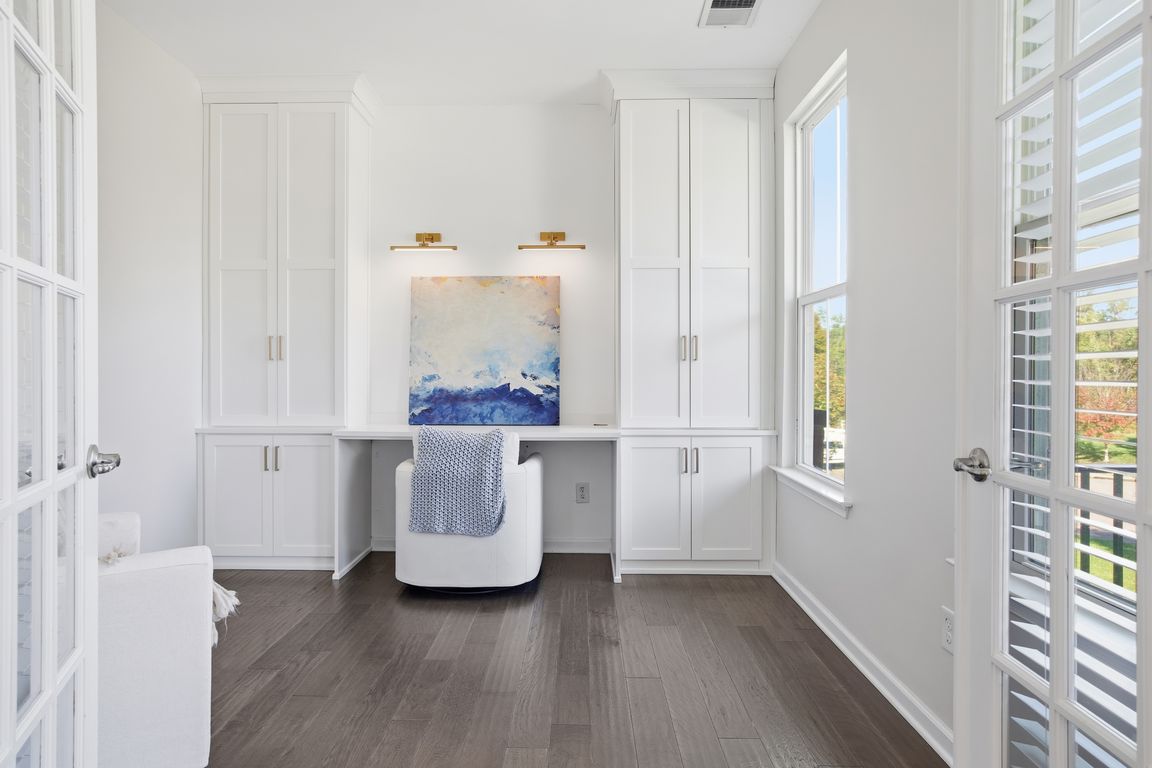
For sale
$774,000
6beds
3,939sqft
18007 Boston Creek Trl, Moseley, VA 23120
6beds
3,939sqft
Single family residence
Built in 2017
0.29 Acres
2 Attached garage spaces
$196 price/sqft
$307 quarterly HOA fee
What's special
Stone gas fireplaceScenic golf course viewsAdditional built-in cabinetryOpen concept living spaceGranite countersPlenty of natural lightShiplap accents
WELCOME HOME to this incredible opportunity to live directly on the golf course in the award-winning, amenity-filled community of Magnolia Green! Overlooking the fairway of the 2nd hole, this 6 bed, 4 full bath home offers plenty of natural light & open concept living space w/ over 3,900 ft2 of customized touches ...
- 3 days |
- 609 |
- 12 |
Source: CVRMLS,MLS#: 2529390 Originating MLS: Central Virginia Regional MLS
Originating MLS: Central Virginia Regional MLS
Travel times
Living Room
Kitchen
Sun Room
Zillow last checked: 7 hours ago
Listing updated: October 23, 2025 at 07:59am
Listed by:
Stephanie Harding 804-314-8666,
Providence Hill Real Estate,
Nikki Axman 302-528-0354,
Providence Hill Real Estate
Source: CVRMLS,MLS#: 2529390 Originating MLS: Central Virginia Regional MLS
Originating MLS: Central Virginia Regional MLS
Facts & features
Interior
Bedrooms & bathrooms
- Bedrooms: 6
- Bathrooms: 4
- Full bathrooms: 4
Primary bedroom
- Description: Carpet, Ceiling Fan, Ensuite Bath, WI Closets
- Level: Second
- Dimensions: 26.11 x 14.11
Bedroom 2
- Description: Carpet, Trim Details, Ceiling Fan, Attached Bath
- Level: Second
- Dimensions: 12.4 x 12.0
Bedroom 3
- Description: Carpet, Ceiling Fan
- Level: Second
- Dimensions: 13.4 x 11.11
Bedroom 4
- Description: Carpet, Ceiling Fan, Accent Wall
- Level: Second
- Dimensions: 10.11 x 10.11
Bedroom 5
- Description: Carpet, Ceiling Fan, Access to Full Bath
- Level: First
- Dimensions: 10.2 x 12.0
Dining room
- Description: Hardwood, Chair Rail & Crown Molding
- Level: First
- Dimensions: 12.0 x 12.0
Family room
- Description: Carpet, Recessed, Stone Gas FP, Open to Kitchen
- Level: First
- Dimensions: 19.8 x 14.11
Florida room
- Description: LVP,Shiplap Accent Wall, Recessed, Access to Patio
- Level: First
- Dimensions: 19.8 x 16.0
Foyer
- Description: 2 Story, Hardwood, Chair Rail Molding
- Level: First
- Dimensions: 8.2 x 8.7
Other
- Description: Tub & Shower
- Level: First
Other
- Description: Tub & Shower
- Level: Second
Kitchen
- Description: Harwood, Eat In, Granite, SS, Backsplash, Island
- Level: First
- Dimensions: 16.1 x 25.7
Office
- Description: Hardwood, Built-ins, French Doors, Sconces
- Level: First
- Dimensions: 12.0 x 10.6
Recreation
- Description: 6th Bedroom/Rec Carpet, Ceiling Fan, Attached Bath
- Level: Second
- Dimensions: 25.11 x 13.4
Heating
- Forced Air, Natural Gas
Cooling
- Central Air, Zoned
Appliances
- Included: Dryer, Dishwasher, Gas Cooking, Disposal, Gas Water Heater, Microwave, Oven, Range, Tankless Water Heater, Wine Cooler, Washer
- Laundry: Washer Hookup, Dryer Hookup
Features
- Bookcases, Built-in Features, Bedroom on Main Level, Ceiling Fan(s), Dining Area, Separate/Formal Dining Room, Double Vanity, Eat-in Kitchen, French Door(s)/Atrium Door(s), Fireplace, Granite Counters, High Ceilings, Kitchen Island, Bath in Primary Bedroom, Pantry, Recessed Lighting, Walk-In Closet(s), Window Treatments
- Flooring: Ceramic Tile, Partially Carpeted, Wood
- Doors: French Doors
- Windows: Window Treatments
- Has basement: No
- Attic: Pull Down Stairs
- Number of fireplaces: 1
- Fireplace features: Gas, Stone
Interior area
- Total interior livable area: 3,939 sqft
- Finished area above ground: 3,939
- Finished area below ground: 0
Video & virtual tour
Property
Parking
- Total spaces: 2
- Parking features: Attached, Direct Access, Garage, Garage Door Opener
- Attached garage spaces: 2
Features
- Levels: Two
- Stories: 2
- Patio & porch: Rear Porch, Front Porch, Patio, Porch
- Exterior features: Sprinkler/Irrigation, Porch
- Pool features: Pool, Community
- Fencing: Wrought Iron,Fenced
- Has view: Yes
- View description: Golf Course
- Frontage type: Golf Course
Lot
- Size: 0.29 Acres
- Features: Landscaped, On Golf Course, Cul-De-Sac
Details
- Parcel number: 702672827000000
- Zoning description: R9
Construction
Type & style
- Home type: SingleFamily
- Architectural style: Craftsman,Two Story
- Property subtype: Single Family Residence
Materials
- Brick, Drywall, Frame, HardiPlank Type
- Roof: Shingle
Condition
- Resale
- New construction: No
- Year built: 2017
Utilities & green energy
- Sewer: Public Sewer
- Water: Public
Community & HOA
Community
- Features: Basketball Court, Common Grounds/Area, Clubhouse, Community Pool, Golf, Home Owners Association, Playground, Pool, Street Lights, Trails/Paths
- Security: Security System, Smoke Detector(s)
- Subdivision: Magnolia Green
HOA
- Has HOA: Yes
- Services included: Association Management, Clubhouse, Common Areas, Pool(s), Recreation Facilities, Trash
- HOA fee: $307 quarterly
Location
- Region: Moseley
Financial & listing details
- Price per square foot: $196/sqft
- Tax assessed value: $705,300
- Annual tax amount: $6,277
- Date on market: 10/24/2025
- Ownership: Individuals
- Ownership type: Sole Proprietor