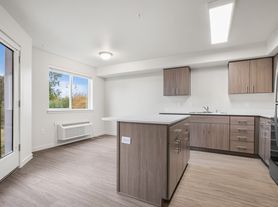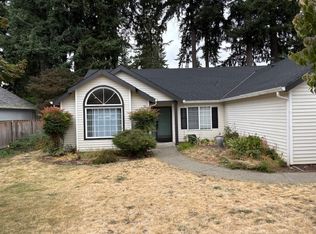This home offers:
-Garage
-Washer & Dryer
-Fully fenced backyard
-Fireplace
-Open floor plan
-Community park
Terms: 12-month lease
County: Clark
Pet Policy: Pets will be considered with increased security deposit of $500 and monthly pet rent of $50. Pet approval is subject to breed restrictions and a pet screening fee of $35. utopiapdx.
Special terms: Proof of renter's insurance is required prior to start of and throughout tenancy. Must abide by HOA's rules and regulations. Strict no smoking or vaping policy applies to this property. Waterbeds, hot tubs, trampolines, and aquariums are strictly prohibited. Residents must use a protective mat under the barbecue to prevent damage to the ground.
Parking: Driveway, 2 car garage
Vehicle Restrictions: Max 4 vehicles. No RV, boat, or trailer without owners approval
Utilities: All utilities are tenant responsibility
Landscaping: Front yard is taken care of by owner, backyard is tenant responsibility
Appliances: Dishwasher, Range, Microwave, Refrigerator, Washer, Dryer
HOW TO APPLY: We screen applicants on a first-come, first-serve basis. We ask that all potential tenants see the property before applying. ** Rent must begin within 14 days after your approval date. **
THIS PROPERTY IS MANAGED BY:
Utopia Management, Inc.
Prices can change regularly at the discretion of landlord. Please contact our office for the most up to date pricing. Information deemed reliable, but not guaranteed.
House for rent
$3,000/mo
18008 NE 26th St, Vancouver, WA 98682
3beds
--sqft
Price may not include required fees and charges.
Single family residence
Available now
Cats, dogs OK
-- A/C
In unit laundry
Attached garage parking
-- Heating
What's special
Open floor planFully fenced backyard
- 47 days |
- -- |
- -- |
Travel times
Looking to buy when your lease ends?
Consider a first-time homebuyer savings account designed to grow your down payment with up to a 6% match & 3.83% APY.
Facts & features
Interior
Bedrooms & bathrooms
- Bedrooms: 3
- Bathrooms: 3
- Full bathrooms: 2
- 1/2 bathrooms: 1
Appliances
- Included: Dryer, Washer
- Laundry: In Unit
Property
Parking
- Parking features: Attached
- Has attached garage: Yes
- Details: Contact manager
Features
- Exterior features: Fully Fenced Backyard
Details
- Parcel number: 172246130
Construction
Type & style
- Home type: SingleFamily
- Property subtype: Single Family Residence
Community & HOA
Location
- Region: Vancouver
Financial & listing details
- Lease term: Contact For Details
Price history
| Date | Event | Price |
|---|---|---|
| 10/8/2025 | Price change | $3,000-6.1% |
Source: Zillow Rentals | ||
| 9/12/2025 | Price change | $3,195-3% |
Source: Zillow Rentals | ||
| 8/21/2025 | Listed for rent | $3,295 |
Source: Zillow Rentals | ||
| 6/24/2002 | Sold | $250,000+334.8% |
Source: Public Record | ||
| 5/22/2001 | Sold | $57,500 |
Source: Public Record | ||

