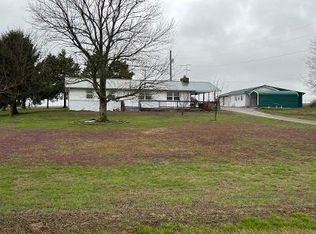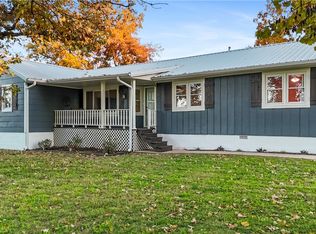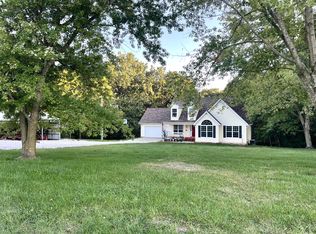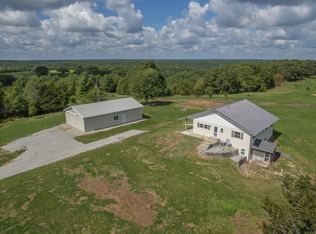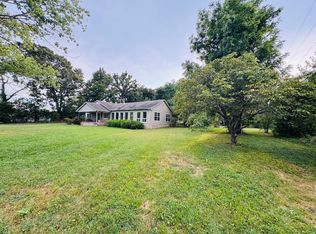Just what you have been looking for. 25 acres of nice pasture land that is ready to work for you. All you need to do is bring your family, your cows and your chickens and start living the country life. Pasture has lots of good grass and a large pond. Scattered trees for cover. Has 20 x 32 chicken house. Buyer and buyers agent needs to due their own due diligence. This multi bedroom home has 3 bedrooms on main level and 1 bath. There is 3 nonconforming bedrooms in basement. There are no windows in basement bedrooms. Basement does have 2 nd living area with living room, bath room and kitchen. Each floor has its own sunroom. Central heat and A/C. Kitchen appliances convey with sale. Has its own well and septic system. Large shop building with lean to on rear of shop. Has an RV storage building. Don't let this property slip away. Been in same family for many years.
Active
$498,900
18008 State Highway 76, Cassville, MO 65625
6beds
2,744sqft
Est.:
Single Family Residence
Built in 1977
25.7 Acres Lot
$466,500 Zestimate®
$182/sqft
$-- HOA
What's special
Large pondScattered trees for coverLarge shop buildingRv storage building
- 162 days |
- 467 |
- 23 |
Zillow last checked: 8 hours ago
Listing updated: December 16, 2025 at 07:59am
Listed by:
Larry Daniels 417-846-7306,
Four Seasons Real Estate
Source: SOMOMLS,MLS#: 60299594
Tour with a local agent
Facts & features
Interior
Bedrooms & bathrooms
- Bedrooms: 6
- Bathrooms: 2
- Full bathrooms: 2
Rooms
- Room types: Bedroom, Kitchen- 2nd, Pantry, Living Areas (2), In-Law Suite, Master Bedroom
Bedroom 1
- Description: carpet
- Area: 156
- Dimensions: 12 x 13
Bedroom 2
- Description: carpet
- Area: 156
- Dimensions: 12 x 13
Bedroom 3
- Description: non conforming
- Area: 120
- Dimensions: 10 x 12
Bathroom full
- Description: vinyl
- Area: 60
- Dimensions: 5 x 12
Kitchen
- Description: wood floors
- Area: 224
- Dimensions: 14 x 16
Living room
- Description: wood floors
- Area: 272
- Dimensions: 16 x 17
Utility room
- Description: vinyl
- Area: 60
- Dimensions: 5 x 12
Heating
- Forced Air, Central, Heat Pump, Propane
Cooling
- Central Air, Ceiling Fan(s)
Appliances
- Included: Electric Cooktop, Built-In Electric Oven, Exhaust Fan, Refrigerator, Dishwasher
- Laundry: Main Level, W/D Hookup
Features
- Flooring: Carpet, Linoleum, Vinyl, Laminate
- Doors: Storm Door(s)
- Windows: Window Coverings, Double Pane Windows, Blinds
- Basement: Concrete,Sump Pump,Storage Space,Interior Entry,Finished,Exterior Entry,Bath/Stubbed,Full
- Attic: Access Only:No Stairs
- Has fireplace: No
Interior area
- Total structure area: 2,744
- Total interior livable area: 2,744 sqft
- Finished area above ground: 1,372
- Finished area below ground: 1,372
Property
Parking
- Total spaces: 4
- Parking features: Parking Pad, Workshop in Garage, Storage, Garage Faces Side, Garage Door Opener, Driveway, Additional Parking, RV Barn
- Attached garage spaces: 4
- Has uncovered spaces: Yes
Features
- Levels: Two
- Stories: 2
- Patio & porch: Glass Enclosed, Screened, Deck
- Exterior features: Rain Gutters
- Fencing: Full,Barbed Wire
- Has view: Yes
- View description: Panoramic
- Waterfront features: Pond
Lot
- Size: 25.7 Acres
- Features: Acreage, Paved, Pasture
Details
- Additional structures: Shed(s), RV/Boat Storage
- Parcel number: 14027000
- Other equipment: TV Antenna
Construction
Type & style
- Home type: SingleFamily
- Architectural style: Ranch
- Property subtype: Single Family Residence
Materials
- Vinyl Siding
- Foundation: Poured Concrete
- Roof: Metal
Condition
- Year built: 1977
Utilities & green energy
- Sewer: Private Sewer, Septic Tank
- Water: Private
Community & HOA
Community
- Security: Smoke Detector(s)
- Subdivision: Barry-Not in List
Location
- Region: Cassville
Financial & listing details
- Price per square foot: $182/sqft
- Tax assessed value: $80,700
- Annual tax amount: $604
- Date on market: 7/14/2025
- Listing terms: Cash,VA Loan,USDA/RD,FHA,Conventional
- Road surface type: Asphalt, Gravel
Estimated market value
$466,500
$443,000 - $490,000
$1,372/mo
Price history
Price history
| Date | Event | Price |
|---|---|---|
| 7/14/2025 | Listed for sale | $498,900$182/sqft |
Source: | ||
Public tax history
Public tax history
| Year | Property taxes | Tax assessment |
|---|---|---|
| 2025 | -- | $14,171 +7% |
| 2024 | $604 +0% | $13,240 |
| 2023 | $604 +1.5% | $13,240 +1.5% |
Find assessor info on the county website
BuyAbility℠ payment
Est. payment
$2,859/mo
Principal & interest
$2447
Property taxes
$237
Home insurance
$175
Climate risks
Neighborhood: 65625
Nearby schools
GreatSchools rating
- NAEunice Thomas Elementary SchoolGrades: PK-2Distance: 2.7 mi
- 8/10Cassville Middle SchoolGrades: 6-8Distance: 2.7 mi
- 5/10Cassville High SchoolGrades: 9-12Distance: 2.7 mi
Schools provided by the listing agent
- Elementary: Cassville
- Middle: Cassville
- High: Cassville
Source: SOMOMLS. This data may not be complete. We recommend contacting the local school district to confirm school assignments for this home.
- Loading
- Loading
