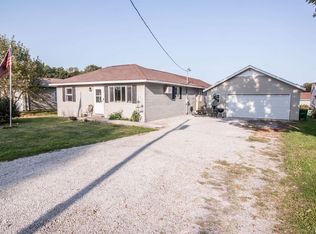Sold for $145,000 on 07/19/24
$145,000
1801 15th St, Viola, IL 61486
3beds
994sqft
Single Family Residence, Residential
Built in 1960
-- sqft lot
$152,900 Zestimate®
$146/sqft
$1,286 Estimated rent
Home value
$152,900
Estimated sales range
Not available
$1,286/mo
Zestimate® history
Loading...
Owner options
Explore your selling options
What's special
ZERO STEP entry on this adorable 3 bedroom 2 bath ranch home w/attached garage. Bonus 9 x 11 "she-shed" off the garage & you will find another 15 x 9 shed w/electricity located inside your fenced back yard. Upon entering the home you will step into your living room w/newer carpet open to the dining room. The updated kitchen w/haas cabinets offers tons of storage space. All 3 bedrooms have nice size closets & hardwood flooring. Laundry is currently on main level in one of the bedrooms but hook ups available in basement as well. The open basement offers endless possibilities for you to finish and make it your own. Furnace April 2021, Cent. AC 2021, water heater 2020, all new vinyl windows 2018, roof 2018. Nothing to do here but move in!!!
Zillow last checked: 8 hours ago
Listing updated: July 20, 2024 at 01:01pm
Listed by:
Abbi Wilson Cell:309-373-0671,
RE/MAX Country Crossroads
Bought with:
Brittney Mills, S63331000/475.166604
Mel Foster Co. Aledo
Source: RMLS Alliance,MLS#: QC4253511 Originating MLS: Quad City Area Realtor Association
Originating MLS: Quad City Area Realtor Association

Facts & features
Interior
Bedrooms & bathrooms
- Bedrooms: 3
- Bathrooms: 2
- Full bathrooms: 2
Bedroom 1
- Level: Main
- Dimensions: 12ft 0in x 11ft 0in
Bedroom 2
- Level: Main
- Dimensions: 9ft 0in x 7ft 0in
Bedroom 3
- Level: Main
- Dimensions: 10ft 0in x 9ft 0in
Other
- Level: Main
- Dimensions: 10ft 0in x 9ft 0in
Kitchen
- Level: Main
- Dimensions: 9ft 0in x 9ft 0in
Laundry
- Level: Main
- Dimensions: 9ft 0in x 7ft 0in
Living room
- Level: Main
- Dimensions: 18ft 0in x 14ft 0in
Main level
- Area: 994
Recreation room
- Level: Basement
- Dimensions: 22ft 0in x 18ft 0in
Heating
- Forced Air
Cooling
- Central Air
Appliances
- Included: Dishwasher, Dryer, Microwave, Range, Refrigerator, Washer
Features
- Ceiling Fan(s), High Speed Internet
- Windows: Blinds
- Basement: Full
Interior area
- Total structure area: 994
- Total interior livable area: 994 sqft
Property
Parking
- Total spaces: 1
- Parking features: Attached
- Attached garage spaces: 1
- Details: Number Of Garage Remotes: 1
Accessibility
- Accessibility features: Zero Step Entry
Lot
- Dimensions: 75 x 126 x 74 x 125
- Features: Corner Lot, Fruit Trees
Details
- Additional structures: Shed(s)
- Parcel number: 111114310003
Construction
Type & style
- Home type: SingleFamily
- Architectural style: Ranch
- Property subtype: Single Family Residence, Residential
Materials
- Vinyl Siding
- Foundation: Block
- Roof: Shingle
Condition
- New construction: No
- Year built: 1960
Utilities & green energy
- Sewer: Public Sewer
- Water: Public
- Utilities for property: Cable Available
Community & neighborhood
Location
- Region: Viola
- Subdivision: Original Town Viola
Price history
| Date | Event | Price |
|---|---|---|
| 7/19/2024 | Sold | $145,000-2.7%$146/sqft |
Source: | ||
| 6/18/2024 | Pending sale | $149,000$150/sqft |
Source: | ||
| 6/12/2024 | Listed for sale | $149,000$150/sqft |
Source: | ||
Public tax history
| Year | Property taxes | Tax assessment |
|---|---|---|
| 2024 | $2,056 +324.5% | $35,365 +9.9% |
| 2023 | $484 -70.8% | $32,180 +1.3% |
| 2022 | $1,658 +4.2% | $31,775 +9.2% |
Find assessor info on the county website
Neighborhood: 61486
Nearby schools
GreatSchools rating
- 6/10Winola Elementary SchoolGrades: PK-4Distance: 0.3 mi
- 4/10Sherrard Jr High SchoolGrades: 7-8Distance: 10.1 mi
- 6/10Sherrard High SchoolGrades: 9-12Distance: 10.1 mi
Schools provided by the listing agent
- Elementary: Winola
- Middle: Mathervillelle
- High: Sherrard
Source: RMLS Alliance. This data may not be complete. We recommend contacting the local school district to confirm school assignments for this home.

Get pre-qualified for a loan
At Zillow Home Loans, we can pre-qualify you in as little as 5 minutes with no impact to your credit score.An equal housing lender. NMLS #10287.
