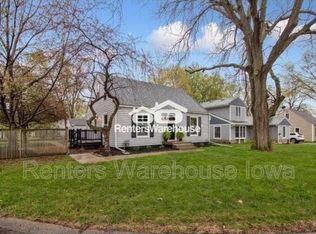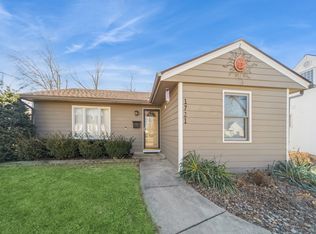Newly remodeled kitchen with raised panel cabinets, soft close doors, granite countertops, marble herringbone backsplash, stainless steel farm sink and reverse osmosis water filtration. The open floor plan offers a large family room, dining room and back living room. The second floor offers a master bedroom with master bath and his and her closets. The home has been updated inside and out with a new roof, siding, gutters, garage doors, garage roof and siding, remodeled bath, new trim, new lighting and plumbing fixtures. This is a must-see home so set an appointment today! Buyers Agents are Welcome.
This property is off market, which means it's not currently listed for sale or rent on Zillow. This may be different from what's available on other websites or public sources.

