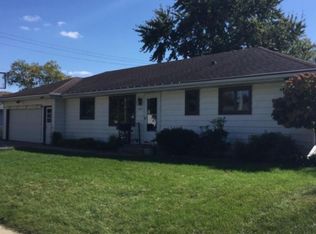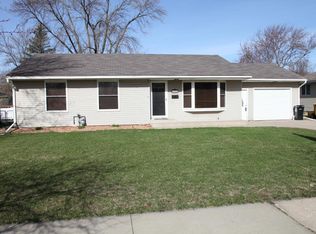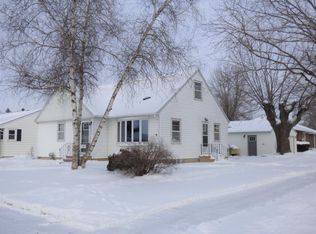Closed
$225,000
1801 8th Ave SW, Austin, MN 55912
3beds
2,376sqft
Single Family Residence
Built in 1960
9,583.2 Square Feet Lot
$230,800 Zestimate®
$95/sqft
$1,836 Estimated rent
Home value
$230,800
Estimated sales range
Not available
$1,836/mo
Zestimate® history
Loading...
Owner options
Explore your selling options
What's special
Welcome to this meticulously cared-for ranch-style home on a spacious corner lot in a desirable southwest Austin neighborhood, just minutes from the fairgrounds and Banfield Elementary. Step inside to find a spacious living room that flows seamlessly into the open kitchen and dining area, creating a welcoming space for gatherings or daily living. The home offers both an attached garage and a single detached garage, providing excellent storage or workshop options. A clean, mostly finished basement adds extra versatility for a rec room, home office, or future expansion. Outside, enjoy the privacy of a fully fenced backyard—perfect for pets, play, or entertaining. This move-in ready home blends comfort, functionality, and location, making it a fantastic opportunity you won’t want to miss.
Zillow last checked: 8 hours ago
Listing updated: July 28, 2025 at 01:05pm
Listed by:
Makias Anderson 507-460-8978,
RE/MAX Results,
Heather E Anderson 507-438-5882
Bought with:
Helen Cook
Real Broker, LLC
Source: NorthstarMLS as distributed by MLS GRID,MLS#: 6738449
Facts & features
Interior
Bedrooms & bathrooms
- Bedrooms: 3
- Bathrooms: 2
- Full bathrooms: 1
- 1/2 bathrooms: 1
Bedroom 1
- Level: Main
- Area: 106.7 Square Feet
- Dimensions: 9.7x11
Bedroom 2
- Level: Main
- Area: 132.84 Square Feet
- Dimensions: 10.8x12.3
Bedroom 3
- Level: Main
- Area: 150.96 Square Feet
- Dimensions: 13.6x11.1
Bathroom
- Level: Main
- Area: 72 Square Feet
- Dimensions: 9x8
Dining room
- Level: Main
- Area: 105.28 Square Feet
- Dimensions: 9.4x11.2
Family room
- Level: Lower
- Area: 506.55 Square Feet
- Dimensions: 16.5x30.7
Kitchen
- Level: Main
- Area: 92.15 Square Feet
- Dimensions: 9.7x9.5
Living room
- Level: Main
- Area: 133.32 Square Feet
- Dimensions: 11.11x12
Office
- Level: Lower
- Area: 236.64 Square Feet
- Dimensions: 20.4x11.6
Heating
- Forced Air
Cooling
- Central Air
Appliances
- Included: Cooktop, Disposal, Dryer, Gas Water Heater, Refrigerator, Water Softener Owned
Features
- Basement: Block,Full,Partially Finished
- Has fireplace: No
Interior area
- Total structure area: 2,376
- Total interior livable area: 2,376 sqft
- Finished area above ground: 1,188
- Finished area below ground: 892
Property
Parking
- Total spaces: 2
- Parking features: Attached, Detached, Concrete, Garage Door Opener, Multiple Garages
- Attached garage spaces: 2
- Has uncovered spaces: Yes
- Details: Garage Dimensions (22x14)
Accessibility
- Accessibility features: None
Features
- Levels: One
- Stories: 1
- Patio & porch: Patio
- Fencing: Chain Link,Vinyl
Lot
- Size: 9,583 sqft
- Dimensions: 130 x 75
- Features: Corner Lot, Wooded
Details
- Foundation area: 1188
- Parcel number: 346750020
- Zoning description: Residential-Single Family
Construction
Type & style
- Home type: SingleFamily
- Property subtype: Single Family Residence
Materials
- Aluminum Siding, Frame
- Roof: Asphalt
Condition
- Age of Property: 65
- New construction: No
- Year built: 1960
Utilities & green energy
- Electric: 100 Amp Service
- Gas: Natural Gas
- Sewer: City Sewer/Connected
- Water: City Water/Connected
Community & neighborhood
Location
- Region: Austin
- Subdivision: Southlawn 1st Add
HOA & financial
HOA
- Has HOA: No
Other
Other facts
- Road surface type: Paved
Price history
| Date | Event | Price |
|---|---|---|
| 7/28/2025 | Sold | $225,000+0%$95/sqft |
Source: | ||
| 6/29/2025 | Pending sale | $224,900$95/sqft |
Source: | ||
| 6/13/2025 | Listed for sale | $224,900+12.4%$95/sqft |
Source: | ||
| 10/3/2022 | Sold | $200,000-2.4%$84/sqft |
Source: | ||
| 8/1/2022 | Listed for sale | $204,900$86/sqft |
Source: | ||
Public tax history
| Year | Property taxes | Tax assessment |
|---|---|---|
| 2024 | $2,502 +5.2% | $208,300 +2.7% |
| 2023 | $2,378 -6.7% | $202,900 |
| 2022 | $2,550 -0.9% | -- |
Find assessor info on the county website
Neighborhood: 55912
Nearby schools
GreatSchools rating
- 2/10Banfield Elementary SchoolGrades: PK,1-4Distance: 0.4 mi
- 4/10Ellis Middle SchoolGrades: 7-8Distance: 2.2 mi
- 4/10Austin Senior High SchoolGrades: 9-12Distance: 1 mi

Get pre-qualified for a loan
At Zillow Home Loans, we can pre-qualify you in as little as 5 minutes with no impact to your credit score.An equal housing lender. NMLS #10287.
Sell for more on Zillow
Get a free Zillow Showcase℠ listing and you could sell for .
$230,800
2% more+ $4,616
With Zillow Showcase(estimated)
$235,416

