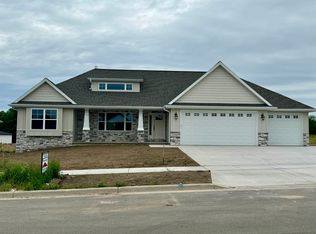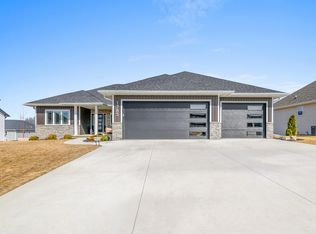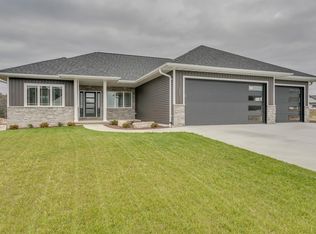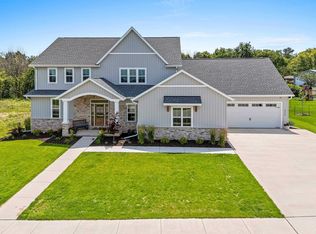Sold
$865,779
1801 Arbor Gate Ln, Green Bay, WI 54311
5beds
3,357sqft
Single Family Residence
Built in 2024
0.38 Acres Lot
$887,800 Zestimate®
$258/sqft
$4,331 Estimated rent
Home value
$887,800
$764,000 - $1.04M
$4,331/mo
Zestimate® history
Loading...
Owner options
Explore your selling options
What's special
Brand new 1½ story home in Ledgeview’s desirable neighborhood! This stunning residence offers high-end finishes throughout, including quartz countertops, custom cabinetry, shiplap accents, and a stone fireplace. The 1st-floor primary suite features a tiled shower and free-standing soaking tub, while a spacious laundry room with natural light and an office off the foyer add extra convenience. A catwalk overlooks the great room, and the kitchen and dining area boast 10’ beamed ceilings. The large bonus room/4th bedroom sits above the garage. Complete with lawn, landscaping, concrete driveway, and sidewalks. The lower level is ready for future expansion, with egress and rec room windows for added light. Certified to be energy-efficient through Focus on Energy.
Zillow last checked: 8 hours ago
Listing updated: May 31, 2025 at 03:24am
Listed by:
Shannon M Meyer 715-820-0710,
Cypress Homes, Inc.
Bought with:
Linda Sanderfoot
Coldwell Banker Real Estate Group
Source: RANW,MLS#: 50298767
Facts & features
Interior
Bedrooms & bathrooms
- Bedrooms: 5
- Bathrooms: 4
- Full bathrooms: 3
- 1/2 bathrooms: 1
Bedroom 1
- Level: Main
- Dimensions: 12x15
Bedroom 2
- Level: Upper
- Dimensions: 11x12
Bedroom 3
- Level: Upper
- Dimensions: 11x14
Bedroom 4
- Level: Upper
- Dimensions: 19x12
Bedroom 5
- Level: Lower
- Dimensions: 11x11
Dining room
- Level: Main
- Dimensions: 12x11
Kitchen
- Level: Main
- Dimensions: 12x14
Living room
- Level: Main
- Dimensions: 15x18
Other
- Description: Den/Office
- Level: Main
- Dimensions: 11x11
Other
- Description: Mud Room
- Level: Main
- Dimensions: 8x8
Other
- Description: Rec Room
- Level: Lower
- Dimensions: 18x18
Heating
- Forced Air
Cooling
- Forced Air, Central Air
Appliances
- Included: Dishwasher, Disposal, Microwave, Range, Refrigerator
Features
- At Least 1 Bathtub, Cable Available, High Speed Internet, Kitchen Island, Pantry, Split Bedroom, Vaulted Ceiling(s), Walk-In Closet(s), Walk-in Shower, Smart Home
- Flooring: Wood/Simulated Wood Fl
- Basement: Full,Full Sz Windows Min 20x24,Sump Pump,Finished
- Number of fireplaces: 1
- Fireplace features: One, Gas
Interior area
- Total interior livable area: 3,357 sqft
- Finished area above ground: 2,777
- Finished area below ground: 580
Property
Parking
- Total spaces: 3
- Parking features: Attached, Basement, Garage Door Opener
- Attached garage spaces: 3
Accessibility
- Accessibility features: 1st Floor Bedroom, 1st Floor Full Bath, Door Open. 29 In. Or More, Hall Width 36 Inches or More, Laundry 1st Floor, Open Floor Plan, Stall Shower
Lot
- Size: 0.38 Acres
- Features: Corner Lot, Sidewalk
Details
- Parcel number: D2464
- Zoning: Residential
- Special conditions: Arms Length
Construction
Type & style
- Home type: SingleFamily
- Property subtype: Single Family Residence
Materials
- Fiber Cement, Stone, Vinyl Siding
- Foundation: Poured Concrete
Condition
- New construction: Yes
- Year built: 2024
Details
- Builder name: Cypress Homes, Inc.
Utilities & green energy
- Sewer: Public Sewer
- Water: Public
Green energy
- Energy efficient items: Energy Assessment Avail, Appliances
Community & neighborhood
Location
- Region: Green Bay
- Subdivision: Stone Fence Preserve
Price history
| Date | Event | Price |
|---|---|---|
| 5/29/2025 | Sold | $865,779-0.1%$258/sqft |
Source: RANW #50298767 | ||
| 5/28/2025 | Pending sale | $866,257+10.4%$258/sqft |
Source: | ||
| 2/12/2025 | Contingent | $784,900$234/sqft |
Source: | ||
| 10/1/2024 | Listed for sale | $784,900$234/sqft |
Source: RANW #50298767 | ||
| 9/28/2024 | Listing removed | $784,900$234/sqft |
Source: | ||
Public tax history
Tax history is unavailable.
Neighborhood: 54311
Nearby schools
GreatSchools rating
- 9/10Foxview Intermediate SchoolGrades: 5-6Distance: 4.8 mi
- 9/10De Pere Middle SchoolGrades: 7-8Distance: 3.8 mi
- 9/10De Pere High SchoolGrades: 9-12Distance: 4 mi

Get pre-qualified for a loan
At Zillow Home Loans, we can pre-qualify you in as little as 5 minutes with no impact to your credit score.An equal housing lender. NMLS #10287.



