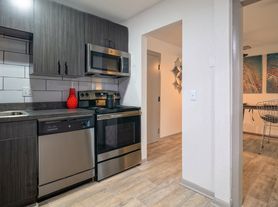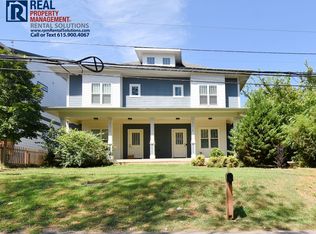Stunning 2023 build East Nashville construction features style & flexibility in a modern-traditional design. This 3250 sqft home features 4 bedrooms and 4.5 baths, tons of outdoor deck and porch space, and an attached garage. Open floor plan, hardwood floors & a tiled fireplace make the main floor feel spacious & warm. Office or guest room on the main level has access to a beautiful full bath. Enjoy cooking & entertaining with top of the line appliances, quartz countertops & high-end wood cabinetry. Store all your kitchen wares in the conveniently located pantry with ample shelving. Head upstairs & walk into a flex space/bonus level with a full kitchenette that can function as a semi-private 2nd floor apartment. This floor has a 2 full bathrooms, 1 bedroom, walk in closet, living room and kitchenette w/ all standard appliances. The primary suite features a cathedral ceiling, gorgeous walk-in shower & a large walk-in closet completely outfitted with built-in shelves. Two additional spacious bedrooms with large windows share their own full bath. House has large front porch with clear sunset views, as well as a private cantilevered deck off of master and spacious side deck off of kitchen for grilling. A spacious corner lot with fence provides plenty of opportunities for front yard enjoyment and pets to run free. Close to all the East Nashville amenities, being 2 blocks to restaurants, breweries & Publix, and only 5 min drive to downtown.
Unfurnished please note. Pet friendly!
No smoking inside allowed.
Renters pay landscaping fee during Summer, Spring, Fall, as services are complete / needed. $45 per lawn service.
Max # of pets: 3
Renters responsible for paying all utilities. Landlord will facilitate a smooth set up.
House for rent
Accepts Zillow applications
$4,750/mo
1801 Cahal Ave UNIT B, Nashville, TN 37206
4beds
3,250sqft
Price may not include required fees and charges.
Single family residence
Available now
Cats, dogs OK
Central air
Hookups laundry
Attached garage parking
Forced air
What's special
Tiled fireplaceLarge front porchAttached garageFull kitchenetteClear sunset viewsOpen floor planConveniently located pantry
- 5 days
- on Zillow |
- -- |
- -- |
Travel times
Facts & features
Interior
Bedrooms & bathrooms
- Bedrooms: 4
- Bathrooms: 5
- Full bathrooms: 4
- 1/2 bathrooms: 1
Heating
- Forced Air
Cooling
- Central Air
Appliances
- Included: Dishwasher, Freezer, Microwave, Oven, Refrigerator, WD Hookup
- Laundry: Hookups
Features
- WD Hookup, Walk In Closet
- Flooring: Hardwood, Tile
Interior area
- Total interior livable area: 3,250 sqft
Property
Parking
- Parking features: Attached, Off Street
- Has attached garage: Yes
- Details: Contact manager
Features
- Exterior features: Bicycle storage, Heating system: Forced Air, Walk In Closet
Details
- Parcel number: 072144Y00200CO
Construction
Type & style
- Home type: SingleFamily
- Property subtype: Single Family Residence
Community & HOA
Location
- Region: Nashville
Financial & listing details
- Lease term: 1 Year
Price history
| Date | Event | Price |
|---|---|---|
| 9/17/2025 | Price change | $4,750-9.5%$1/sqft |
Source: Zillow Rentals | ||
| 9/15/2025 | Price change | $5,250-4.5%$2/sqft |
Source: Zillow Rentals | ||
| 8/14/2025 | Listed for rent | $5,500$2/sqft |
Source: Zillow Rentals | ||
| 8/1/2025 | Listing removed | $1,190,000$366/sqft |
Source: | ||
| 7/18/2025 | Price change | $1,190,000-0.4%$366/sqft |
Source: | ||

