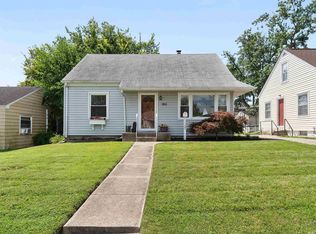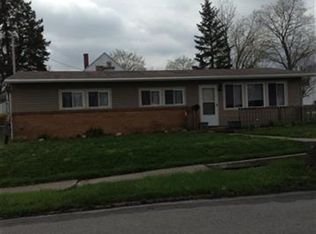**MULTIPLE OFFERS - Please have your highest and best to us by 4PM May 20** The PERFECT HOME! This ADORABLE little Ranch from the 1950's features all the charm and solid build of homes we love! The arched door ways, glass doorknobs, and pullout cutting board all remind us of when homes were built to last! Picture yourself sitting on the quaint porch, drinking coffee in the morning. The large living room gives you many options for rearranging furniture. There is a very good possibility that there are hardwood floors under the carpet! The large, eat-in kitchen is bright and cheerful, with solid cabinets. Two bedrooms are both good size, with built-in storage. The bathroom has been all updated, including new shower. There is a very big laundry room, giving you room to keep the ironing board set up - or use for storage :-) At the back of the home, there is another living area - great for family room, den or office, with access to the attached garage. This beautiful brick home includes fenced yard, all new vinyl windows (2010), Roof new in 2013, HVAC replaced in 2006. This home has TRULY been METICULOUSLY MAINTAINED, and all the paperwork for the windows, HVAC, bathroom and roof are included.
This property is off market, which means it's not currently listed for sale or rent on Zillow. This may be different from what's available on other websites or public sources.

