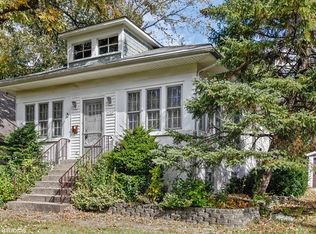Closed
$670,000
1801 Chicago Ave, Downers Grove, IL 60515
3beds
1,508sqft
Single Family Residence
Built in 1953
0.41 Acres Lot
$702,100 Zestimate®
$444/sqft
$3,064 Estimated rent
Home value
$702,100
$667,000 - $737,000
$3,064/mo
Zestimate® history
Loading...
Owner options
Explore your selling options
What's special
If nothing but the best is what you seek, then this beyond rare 150' x 120' Northwest Downers Grove lot with lush landscaping and mature trees is the perfect spot to build your dream estate. Truly incomparable- a lot of this massive width rarely exists. Add high on the hill elevation overlooking storied Hoopers Hollow Park- it is a location like none other. Perfectly situated in the middle of the block, the supreme location offers privacy and multi million dollar views from every window. Area of new construction homes $1.6 m and up. Phenomenal schools: prime Pierce Downer, Herrick and Downers North. Add a charming historic downtown, express Metra service to Chicago in 30 minutes and access to major interstates, this area is known as the gold coast of Downers Grove and once you know; you know. Ideal for the most discriminating buyer - this is location supreme for a landmark home.
Zillow last checked: 8 hours ago
Listing updated: October 03, 2025 at 06:54am
Listing courtesy of:
Patty Wardlow 630-241-0800,
@properties Christie's International Real Estate
Bought with:
Chase Michels
Compass
Source: MRED as distributed by MLS GRID,MLS#: 12449978
Facts & features
Interior
Bedrooms & bathrooms
- Bedrooms: 3
- Bathrooms: 2
- Full bathrooms: 2
Primary bedroom
- Features: Flooring (Carpet)
- Level: Main
- Area: 168 Square Feet
- Dimensions: 14X12
Bedroom 2
- Features: Flooring (Carpet)
- Level: Main
- Area: 144 Square Feet
- Dimensions: 12X12
Bedroom 3
- Features: Flooring (Carpet)
- Level: Main
- Area: 168 Square Feet
- Dimensions: 14X12
Dining room
- Features: Flooring (Wood Laminate)
- Level: Main
- Area: 132 Square Feet
- Dimensions: 12X11
Family room
- Features: Flooring (Carpet)
- Level: Main
- Area: 260 Square Feet
- Dimensions: 20X13
Kitchen
- Features: Flooring (Vinyl)
- Level: Main
- Area: 156 Square Feet
- Dimensions: 13X12
Living room
- Features: Flooring (Wood Laminate)
- Level: Main
- Area: 252 Square Feet
- Dimensions: 21X12
Heating
- Natural Gas, Forced Air
Cooling
- Central Air
Features
- Basement: Partially Finished,Full
Interior area
- Total structure area: 1,248
- Total interior livable area: 1,508 sqft
Property
Parking
- Total spaces: 2
- Parking features: Concrete, Garage Door Opener, On Site, Garage Owned, Attached, Garage
- Attached garage spaces: 2
- Has uncovered spaces: Yes
Accessibility
- Accessibility features: No Disability Access
Features
- Stories: 1
- Patio & porch: Patio
Lot
- Size: 0.41 Acres
- Dimensions: 150X120
- Features: Mature Trees
Details
- Parcel number: 0907102002
- Special conditions: None
Construction
Type & style
- Home type: SingleFamily
- Architectural style: Ranch
- Property subtype: Single Family Residence
Materials
- Frame
- Foundation: Concrete Perimeter
- Roof: Asphalt
Condition
- New construction: No
- Year built: 1953
Details
- Builder model: RANCH
Utilities & green energy
- Sewer: Public Sewer
- Water: Lake Michigan
Community & neighborhood
Community
- Community features: Park, Street Lights, Street Paved
Location
- Region: Downers Grove
HOA & financial
HOA
- Services included: None
Other
Other facts
- Listing terms: Cash
- Ownership: Fee Simple
Price history
| Date | Event | Price |
|---|---|---|
| 10/1/2025 | Sold | $670,000-4.1%$444/sqft |
Source: | ||
| 9/12/2025 | Contingent | $699,000$464/sqft |
Source: | ||
| 9/3/2025 | Listed for sale | $699,000+16.5%$464/sqft |
Source: | ||
| 2/21/2025 | Sold | $600,100+0.2%$398/sqft |
Source: | ||
| 1/28/2025 | Contingent | $599,000$397/sqft |
Source: | ||
Public tax history
| Year | Property taxes | Tax assessment |
|---|---|---|
| 2023 | $12,056 +4.4% | $218,820 +5.6% |
| 2022 | $11,547 +6.9% | $207,200 +1.1% |
| 2021 | $10,807 +1.9% | $204,850 +2% |
Find assessor info on the county website
Neighborhood: 60515
Nearby schools
GreatSchools rating
- 6/10Pierce Downer Elementary SchoolGrades: PK-6Distance: 0.5 mi
- 5/10Herrick Middle SchoolGrades: 7-8Distance: 0.8 mi
- 9/10Community H S Dist 99 - North High SchoolGrades: 9-12Distance: 0.9 mi
Schools provided by the listing agent
- Elementary: Pierce Downer Elementary School
- Middle: Herrick Middle School
- High: North High School
- District: 58
Source: MRED as distributed by MLS GRID. This data may not be complete. We recommend contacting the local school district to confirm school assignments for this home.

Get pre-qualified for a loan
At Zillow Home Loans, we can pre-qualify you in as little as 5 minutes with no impact to your credit score.An equal housing lender. NMLS #10287.
Sell for more on Zillow
Get a free Zillow Showcase℠ listing and you could sell for .
$702,100
2% more+ $14,042
With Zillow Showcase(estimated)
$716,142