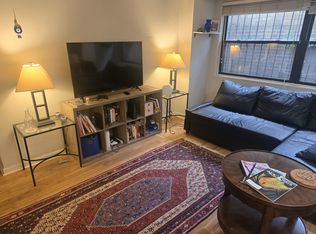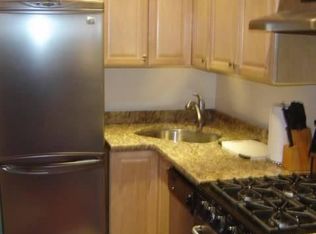PRICE IMPROVEMENT!!! The Saxony is a seven-story cooperative building established in 1984, consisting of 161 units with a mix of studio, one and two bedroom residences. Unit #404 is a Charming Adams Morgan Studio that includes an Open Concept Kitchen and Living Room Space. The bedroom nook makes this unit feel more like a junior 1 bedroom than a studio! Updated parquet floors and 2019 full bathroom renovation add to the appeal of this unit! The building includes 24 Hour Front Desk Staff, Roof Deck with sweeping views of the city, fitness center and meeting room. What a location, central to Columbia Heights, Woodley Park and Directly Behind Smithsonian's National Zoo! Walkable to public transportation, fine dining and Harris Teeter, plus so much more!! No underlying mortgage keeps the monthly coop fee low! Coop Fee Includes taxes, building management, operating expenses, insurance, water and gas all for $357.35 per month! Electric is only item owners pays.
This property is off market, which means it's not currently listed for sale or rent on Zillow. This may be different from what's available on other websites or public sources.



