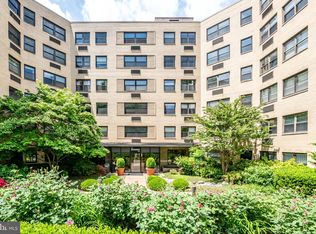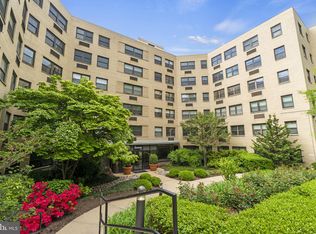Sold for $214,600 on 10/06/25
$214,600
1801 Clydesdale Pl NW APT 620, Washington, DC 20009
0beds
433sqft
Condominium
Built in 1950
-- sqft lot
$216,200 Zestimate®
$496/sqft
$-- Estimated rent
Home value
$216,200
$205,000 - $229,000
Not available
Zestimate® history
Loading...
Owner options
Explore your selling options
What's special
***PRICE REDUCTION - $15,000 PRICE DROP*** Fully Renovated Smart-Tech Studio in Lanier Heights This bright, modern 433 sq ft studio lives large with an open layout, crown molding, abundant storage, and most furnishings included (55” 4K TV, bed frame, bar stools). Highlights include a sleek kitchen with ambient-lit drawers/cabinetry and bar seating for four, a spa-like bath with Toto smart toilet, rainfall shower- excellent water pressure, and Sonos speaker, a custom walk-in closet with floor-to-ceiling cabinets, and a 2-year-old WiFi-enabled LG washer/dryer. Smart upgrades feature Lutron WiFi lighting and a Nest thermostat and smoke/CO2 detector. Located in a well-managed, full-service 161-unit co-op with strong financials and top-tier amenities: front desk service, fitness room, community lounge, bike storage, garage parking available for rent. and a newly renovated roof deck with lounge seating, a grill, and sweeping views of the Zoo, Cathedral, and endless treetops. All on a quiet, tree-lined street steps from Rock Creek Park, vibrant Adams Morgan, Metro, and a wide array of shops, dining, and trails. ***Mortgage savings may be available for buyers of this listing***
Zillow last checked: 8 hours ago
Listing updated: October 06, 2025 at 09:22am
Listed by:
Paul Johnson 703-717-2634,
Redfin Corp
Bought with:
Kira Epstein Begal, 593293
Washington Fine Properties, LLC
Source: Bright MLS,MLS#: DCDC2213308
Facts & features
Interior
Bedrooms & bathrooms
- Bedrooms: 0
- Bathrooms: 1
- Full bathrooms: 1
- Main level bathrooms: 1
Basement
- Area: 0
Heating
- Heat Pump, Electric
Cooling
- Window Unit(s), Wall Unit(s), Electric
Appliances
- Included: Electric Water Heater
- Laundry: Hookup, In Unit
Features
- Has basement: No
- Has fireplace: No
Interior area
- Total structure area: 433
- Total interior livable area: 433 sqft
- Finished area above ground: 433
- Finished area below ground: 0
Property
Parking
- Parking features: On-site - Rent, On Street, Off Street
- Has uncovered spaces: Yes
Accessibility
- Accessibility features: None
Features
- Levels: One
- Stories: 1
- Patio & porch: Roof
- Pool features: None
Lot
- Features: Unknown Soil Type
Details
- Additional structures: Above Grade, Below Grade
- Parcel number: 2586//0814
- Zoning: SEE ZONING MAP
- Special conditions: Standard
Construction
Type & style
- Home type: Condo
- Property subtype: Condominium
- Attached to another structure: Yes
Materials
- Brick, Other
Condition
- New construction: No
- Year built: 1950
Utilities & green energy
- Sewer: Public Sewer
- Water: Public
Community & neighborhood
Location
- Region: Washington
- Subdivision: Mount Pleasant
HOA & financial
HOA
- Has HOA: No
- Amenities included: None
- Services included: Water, Sewer, Gas, Trash, Taxes
- Association name: The Saxony Cooperative
Other fees
- Condo and coop fee: $522 monthly
Other
Other facts
- Listing agreement: Exclusive Right To Sell
- Ownership: Cooperative
Price history
| Date | Event | Price |
|---|---|---|
| 10/6/2025 | Sold | $214,600+2.2%$496/sqft |
Source: | ||
| 9/8/2025 | Contingent | $210,000$485/sqft |
Source: | ||
| 9/3/2025 | Price change | $210,000-6.7%$485/sqft |
Source: | ||
| 8/21/2025 | Listed for sale | $225,000$520/sqft |
Source: | ||
Public tax history
Tax history is unavailable.
Neighborhood: Adams Morgan
Nearby schools
GreatSchools rating
- 4/10H.D. Cooke Elementary SchoolGrades: PK-5Distance: 0.3 mi
- 6/10Columbia Heights Education CampusGrades: 6-12Distance: 0.5 mi
- 2/10Cardozo Education CampusGrades: 6-12Distance: 0.9 mi
Schools provided by the listing agent
- District: District Of Columbia Public Schools
Source: Bright MLS. This data may not be complete. We recommend contacting the local school district to confirm school assignments for this home.

Get pre-qualified for a loan
At Zillow Home Loans, we can pre-qualify you in as little as 5 minutes with no impact to your credit score.An equal housing lender. NMLS #10287.
Sell for more on Zillow
Get a free Zillow Showcase℠ listing and you could sell for .
$216,200
2% more+ $4,324
With Zillow Showcase(estimated)
$220,524


