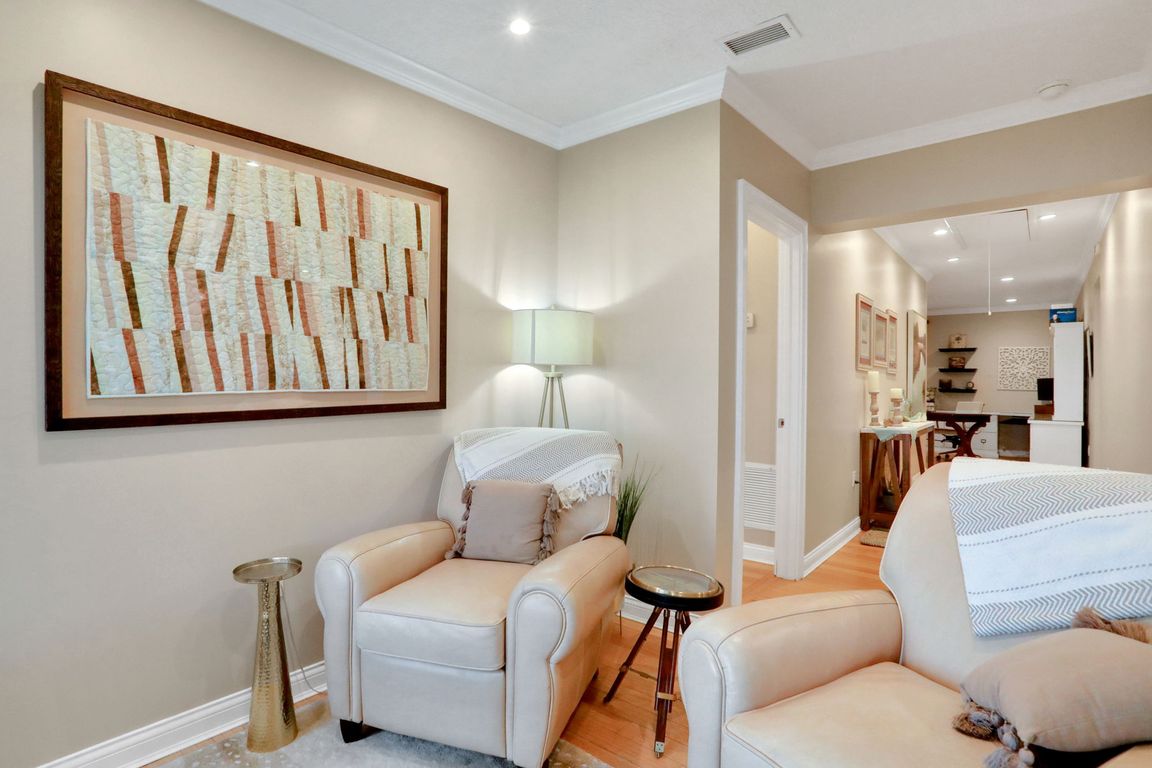Open: Sun 11am-2pm

Active
$799,000
4beds
3,039sqft
1801 COUNTY ROAD 13, Elkton, FL 32033
4beds
3,039sqft
Single family residence
Built in 1975
0.52 Acres
Attached garage
$263 price/sqft
What's special
Custom waterfront estatesDurable metal roofSerene reading nookGleaming hardwood floorsFormal dining roomEat-in kitchen area
Welcome to your dream home, quietly nestled on the banks of the majestic St. Johns River. Take the scenic drive down County Road 13, where custom waterfront estates line the shoreline, or take the peaceful country route through Elkton, a charming farm town just south of St. Augustine. Either way, the ...
- 5 days |
- 1,647 |
- 88 |
Likely to sell faster than
Source: realMLS,MLS#: 2111429
Travel times
Family Room
Kitchen
Primary Bedroom
Zillow last checked: 7 hours ago
Listing updated: October 07, 2025 at 03:42pm
Listed by:
JORDAN FERIA 904-651-6548,
KELLER WILLIAMS ST JOHNS 904-867-7694
Source: realMLS,MLS#: 2111429
Facts & features
Interior
Bedrooms & bathrooms
- Bedrooms: 4
- Bathrooms: 4
- Full bathrooms: 3
- 1/2 bathrooms: 1
Heating
- Central
Cooling
- Central Air, Electric
Appliances
- Included: Dishwasher, Disposal, Dryer, Electric Range, Electric Water Heater, Refrigerator, Washer
- Laundry: Electric Dryer Hookup, Washer Hookup
Features
- Breakfast Bar, Built-in Features, Ceiling Fan(s), Eat-in Kitchen, Entrance Foyer, Kitchen Island, Primary Bathroom -Tub with Separate Shower
- Flooring: Tile, Wood
- Windows: Impact Windows
- Has fireplace: Yes
- Fireplace features: Wood Burning
Interior area
- Total interior livable area: 3,039 sqft
Video & virtual tour
Property
Parking
- Parking features: Other, Attached, RV Access/Parking
- Has attached garage: Yes
Features
- Levels: One
- Stories: 1
- Exterior features: Fire Pit, Other
- Fencing: Back Yard,Full
- Has view: Yes
- View description: River, Water
- Has water view: Yes
- Water view: River,Water
- Waterfront features: Navigable Water, River Access, River Front
Lot
- Size: 0.52 Acres
Details
- Additional structures: Shed(s)
- Parcel number: 0230600010
Construction
Type & style
- Home type: SingleFamily
- Architectural style: Ranch
- Property subtype: Single Family Residence
- Attached to another structure: Yes
Materials
- Stucco
- Roof: Metal
Condition
- Updated/Remodeled
- New construction: No
- Year built: 1975
Utilities & green energy
- Sewer: Private Sewer, Septic Tank
- Water: Private, Well
- Utilities for property: Cable Connected, Electricity Connected, Sewer Connected, Water Connected
Community & HOA
Community
- Security: Security System Owned
- Subdivision: H S Dexter Grant
HOA
- Has HOA: No
Location
- Region: Elkton
Financial & listing details
- Price per square foot: $263/sqft
- Annual tax amount: $9,087
- Date on market: 10/3/2025
- Listing terms: Assumable,Cash,Conventional,FHA,USDA Loan,VA Loan
- Road surface type: Asphalt