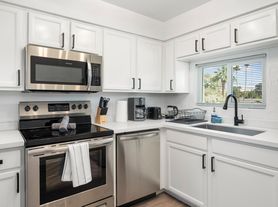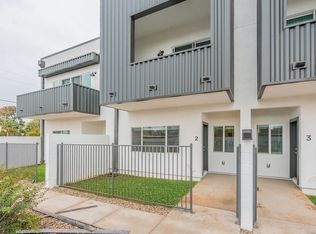Currently updating the foyer and main floor living space. This is available to view in person or by video now but is not available to rent until 09/19. New pictures to come by 09/19
One of a kind North Cental guest house near the Arizona Biltmore area. Drive into your private parking conveniently located next to your front door. This delightfully charming home is very private with mountain views. Truly a prime area for shopping, dining, airport and more.
You first walk into your foyer which serves as your transitional space located immediately inside the front door serving as an entryway and reception area for guests while also functioning as a buffer between the outdoors and the rest of the house. This is a perfect place to store outerwear, set down keys, and create the home's "first impression" with decor. Bypassing the stylish copper and brass rail lined staircase you stay on the main floor entering into your kitchen and living space. The oversized, comfortable yet functional, kitchen features high-end knotty pine cabinets, stainless steel appliances, granite countertops with a large, beautiful island (SEE PHOTOS) and a bathroom located nearby. This thoughtfully open-space design unites the living room, kitchen and dining areas while still managing to obtain a sense of defined space for each area. Step outside the back door to your own private, secured backyard that has pet grade artificial grass that allows for a yearlong green look while conserving Arizona's precious water resource. For added convenience a full sized, free-standing washer and dryer with storage space for all your laundry needs is tastefully located behind closed doors in its own dedicated space. Walking back to the foyer you walk up the staircase into your roughly 900SQFT Primary Bedroom. The Primary Bedroom is large, period. This 2nd floor Primary Bedroom, with a large walk-in closet and full-size bathroom with a jetted bathtub, has its own 2nd living area that can be used as an office, lounge or ETC. finished off with a large gazing window that has mountain views.
No smoking or vaping inside or outside.
Pets are allowed pending approval by insurance company.
Private parking, 2 spaces, located in-front of your front patio/entrance.
Looking for 1+ year lease but open to a shorter lease.
House for rent
Accepts Zillow applications
$2,000/mo
1801 E Stella Ln, Phoenix, AZ 85016
1beds
1,600sqft
Price may not include required fees and charges.
Single family residence
Available now
Cats, small dogs OK
Central air
In unit laundry
-- Parking
-- Heating
What's special
Mountain viewsDining areasPrimary bedroomPrivate parkingPrivate secured backyardLarge walk-in closetGranite countertops
- 182 days |
- -- |
- -- |
Travel times
Facts & features
Interior
Bedrooms & bathrooms
- Bedrooms: 1
- Bathrooms: 2
- Full bathrooms: 1
- 1/2 bathrooms: 1
Cooling
- Central Air
Appliances
- Included: Dishwasher, Dryer, Washer
- Laundry: In Unit
Features
- Walk In Closet
Interior area
- Total interior livable area: 1,600 sqft
Property
Parking
- Details: Contact manager
Features
- Exterior features: Bicycle storage, Newly remodeled home, Pet Friendly Private Backyard, Private parking in-front of your patio/entrance, Stainless Steel appliances, Walk In Closet
Details
- Parcel number: 16438009
Construction
Type & style
- Home type: SingleFamily
- Property subtype: Single Family Residence
Community & HOA
Location
- Region: Phoenix
Financial & listing details
- Lease term: 1 Year
Price history
| Date | Event | Price |
|---|---|---|
| 9/3/2025 | Price change | $2,000-20%$1/sqft |
Source: Zillow Rentals | ||
| 4/9/2025 | Listed for rent | $2,500+13.6%$2/sqft |
Source: Zillow Rentals | ||
| 8/30/2023 | Listing removed | -- |
Source: Zillow Rentals | ||
| 8/14/2023 | Price change | $2,200-15.4%$1/sqft |
Source: Zillow Rentals | ||
| 7/31/2023 | Listed for rent | $2,600+8.3%$2/sqft |
Source: Zillow Rentals | ||

